YEAR 01
Year Coordinators:
Jane Anderson, Khisha Clarke, Ralph Saull
Design Tutors: Tom Dawson, Jack Clay, Ben Hutchinson, Caroline Richardt Beck, Jake Winter
Guest Tutors / Critics / Collaborators: Rachel Barbaresi, Joseph Bray, Euton Daley, Fruzsi Karig, Hanna Klien-Thomas
Semester 1: Building Empathy Live Project
First year students designed and built a real-life modular building prototype in just four weeks. In groups of 6, students designed and fabricated functioning wall panels to slot into a demountable superstructure. The materials were 100% repurposed and from hyper-local waste streams which served as a way to understand and build connections between the University’s neighbouring communities and businesses. Following on from this, each student spent a further 8 weeks designing their own modular demountable buildings to imagine how the project could evolve on campus with subsequent year groups.
Semester 2: A Place for We - Access to Community
In collaboration with Diverse Creative Spaces in Oxford students responded to a challenging brief to design a multi-use building housing community functions for groups of people that may have been recently or historically displaced in East Oxford. Students met with Euton Daley to help understand the challenges of designing for diverse communities and begin to develop the confidence and vocabulary to do so. The site chosen for this project is an existing public ramp connecting two key areas of public space and amenity. Redesigning this narrow and confrontationally arranged ramp, into an inclusive and accessible surface is the core of this design challenge.

Adele Pascoe - The Think Tank - My project aim is to create a space for intergenerational transaction and interactions. Transaction of stories and advice for younger people in return of excitement and engagement for the older community members. The Afro-Caribbean community is central to my design and a key part of my building is to house a space for The Black Excellence Project to take place. This will ensure that young Afro people of the local community have the opportunity to learn from a non-Eurocentric standpoint, opening their eyes to their own potentials and gaining a better understanding of who they are.
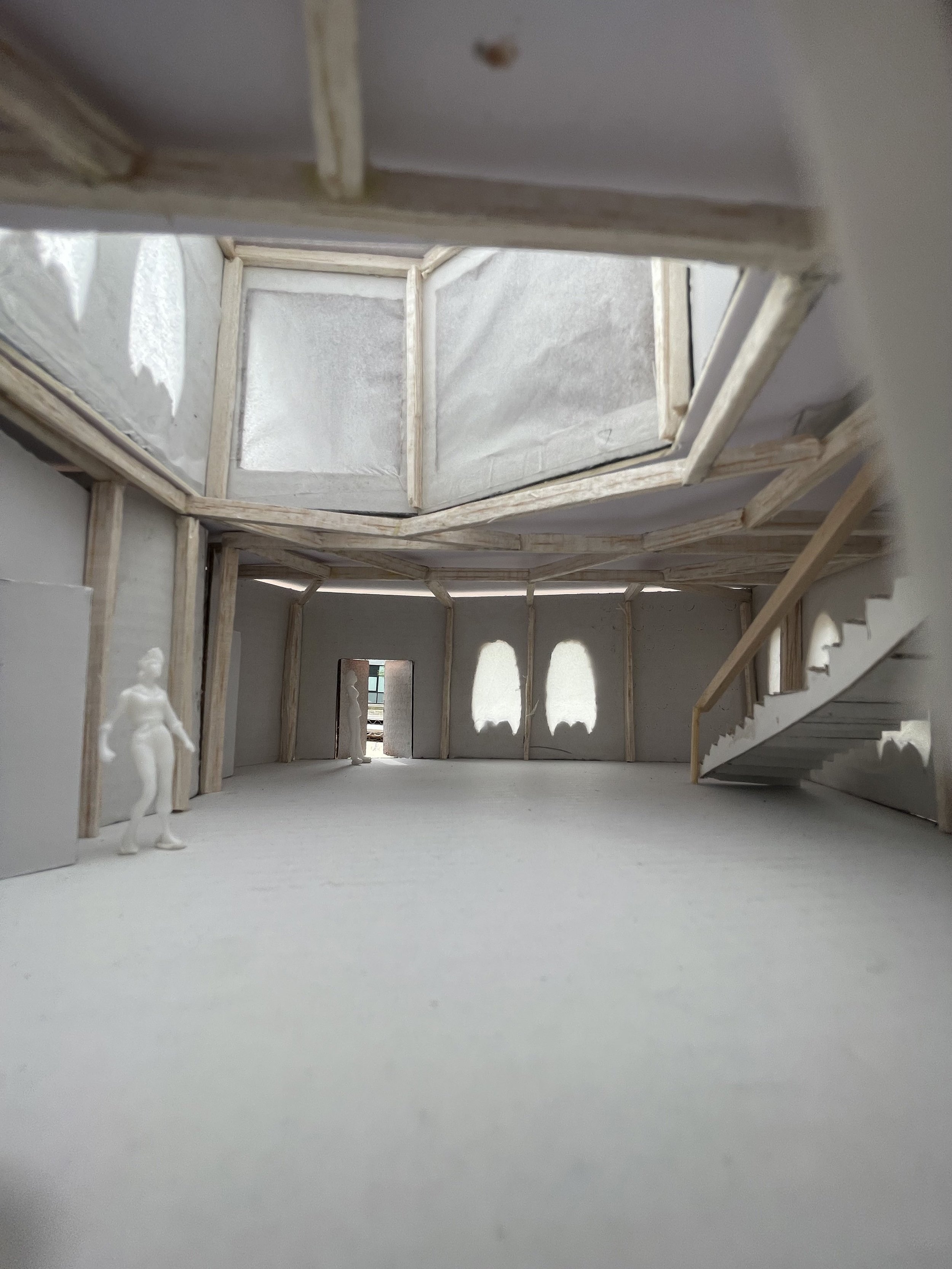
Adele Pascoe

Adele Pascoe
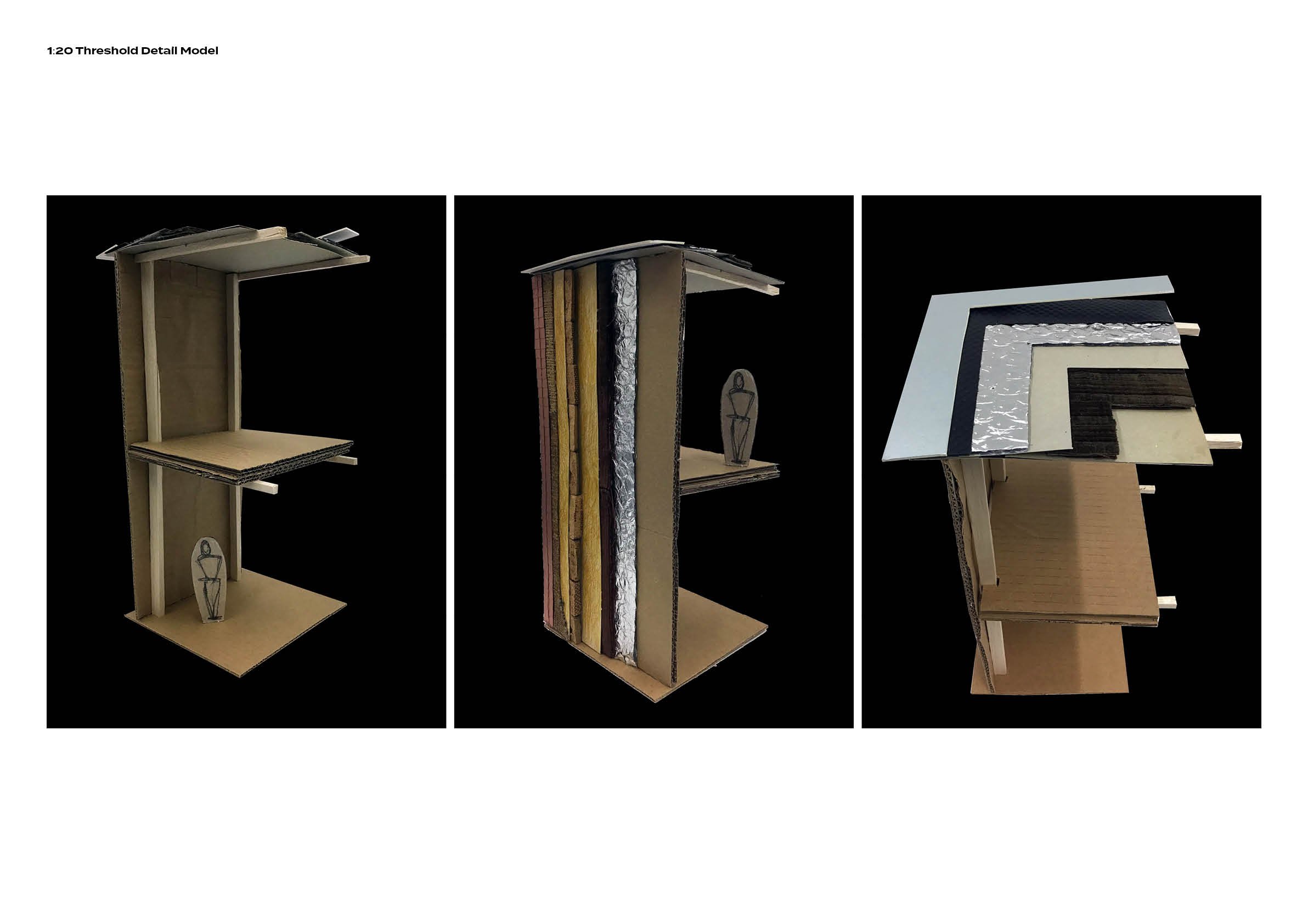
Adele Pascoe

Amelia Weedon - A Place For We - The goal of this project was to create a community space where two distinct user groups from the Cowley demographic could interact. Changing tourists' impressions of Oxford and teaching them about Cowley's vibrant mix of cultures. Through the celebration of various arts and first-hand stories. My design addressed the requirements of two organisations. The first was Cowley Road Works, which organises the Cowley Carnival. Fusion Arts is another organisation that inspires and supports local artists and non-profits. Displaying the work and performances of local communities while also giving a creative space for locals to learn more about themselves and other cultures.

Amelia Weedon

Amelia Weedon

Amelia Weedon
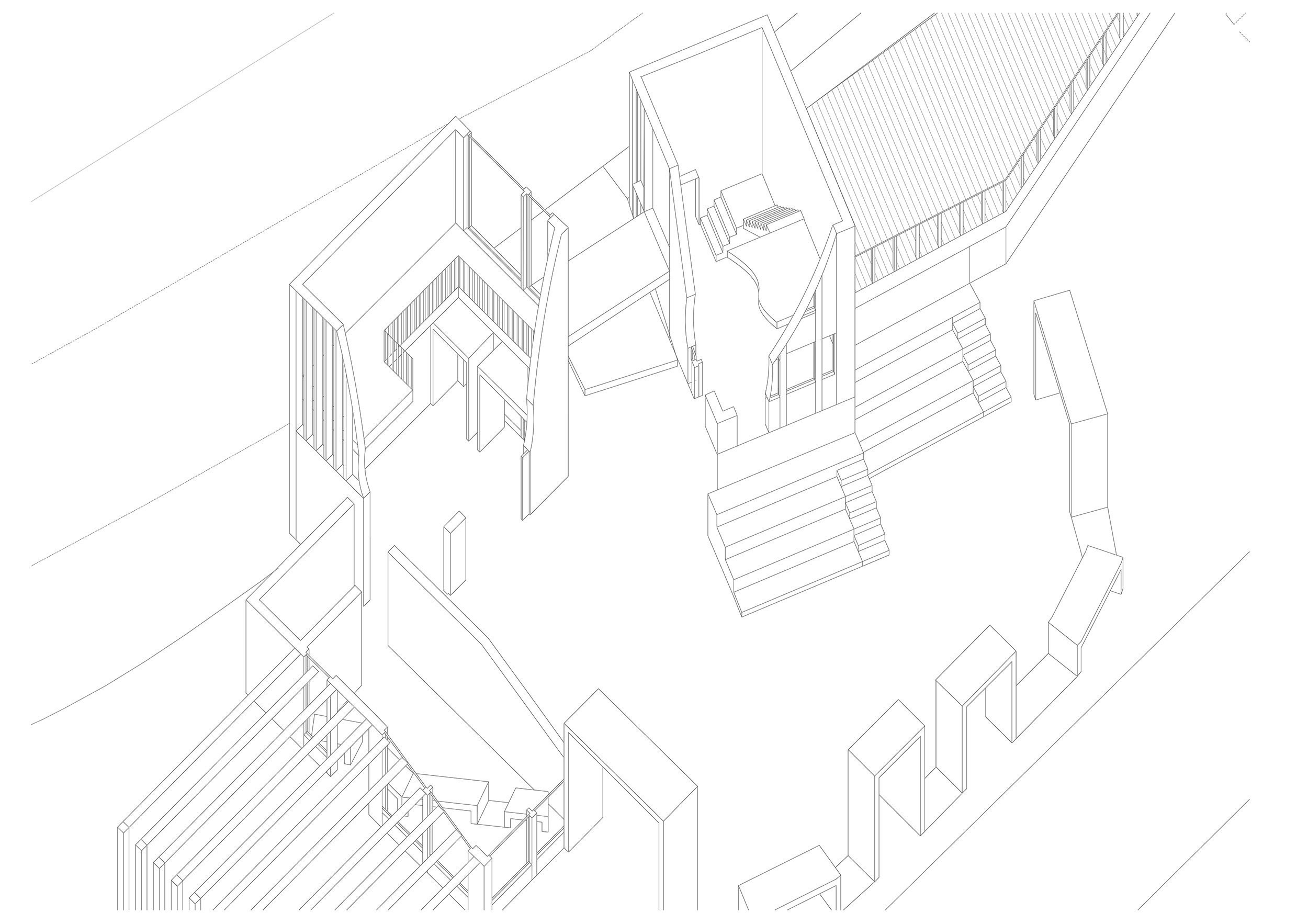
Amelia Weedon
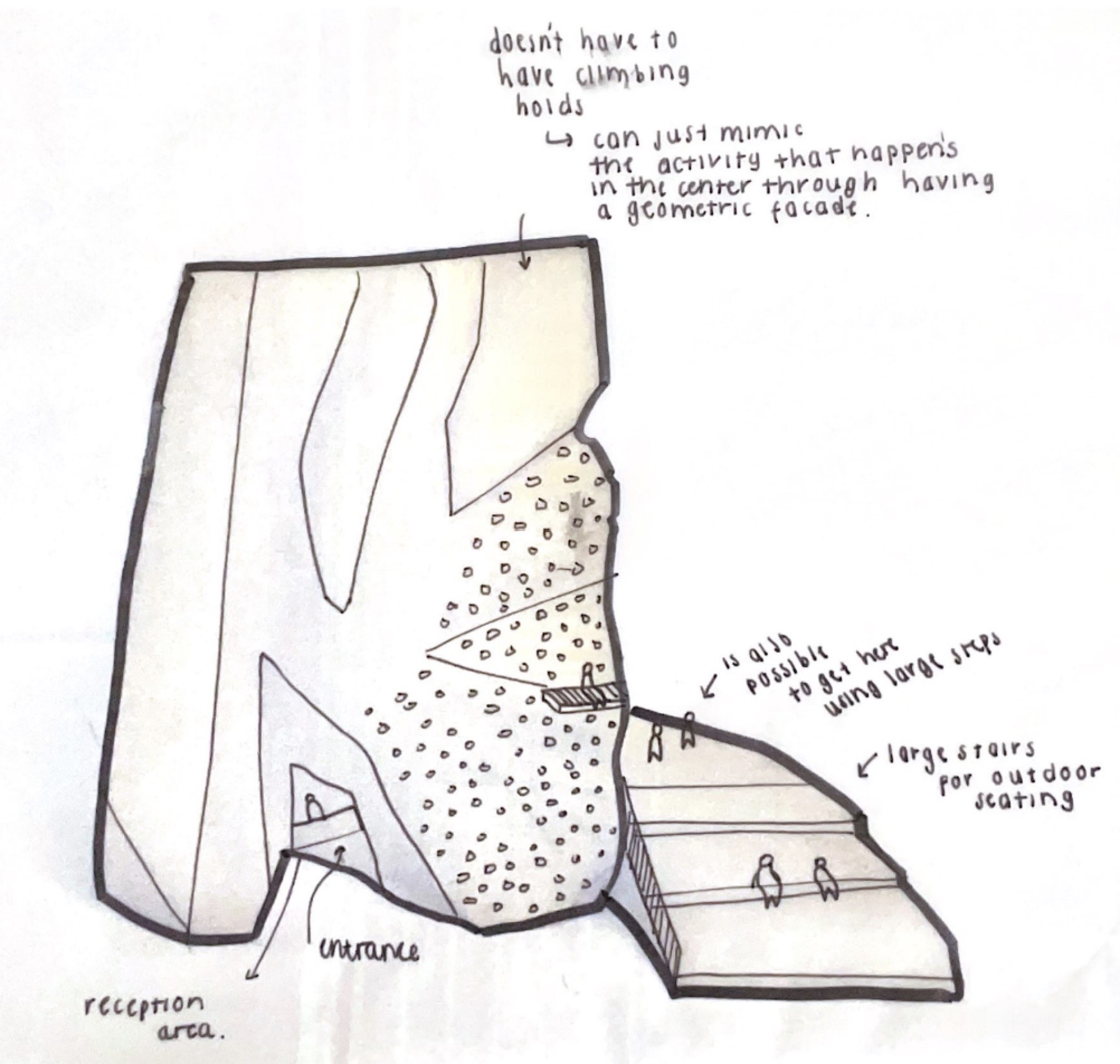
Charlotte Smith - A Place for We - The aim of this project was to rehome two community clubs into one new community centre. We were encouraged to focus our attention on groups of people and cultures that can be celebrated within these communities. It was also important to create spaces that felt safe and allowed people to feel comfortable within them. The community centre I designed is for the art of food and cooking and a youth centre. As the project developed, I decided to create a space for the younger generation of climbers whilst providing spaces for the sharing of culture through food and cooking.
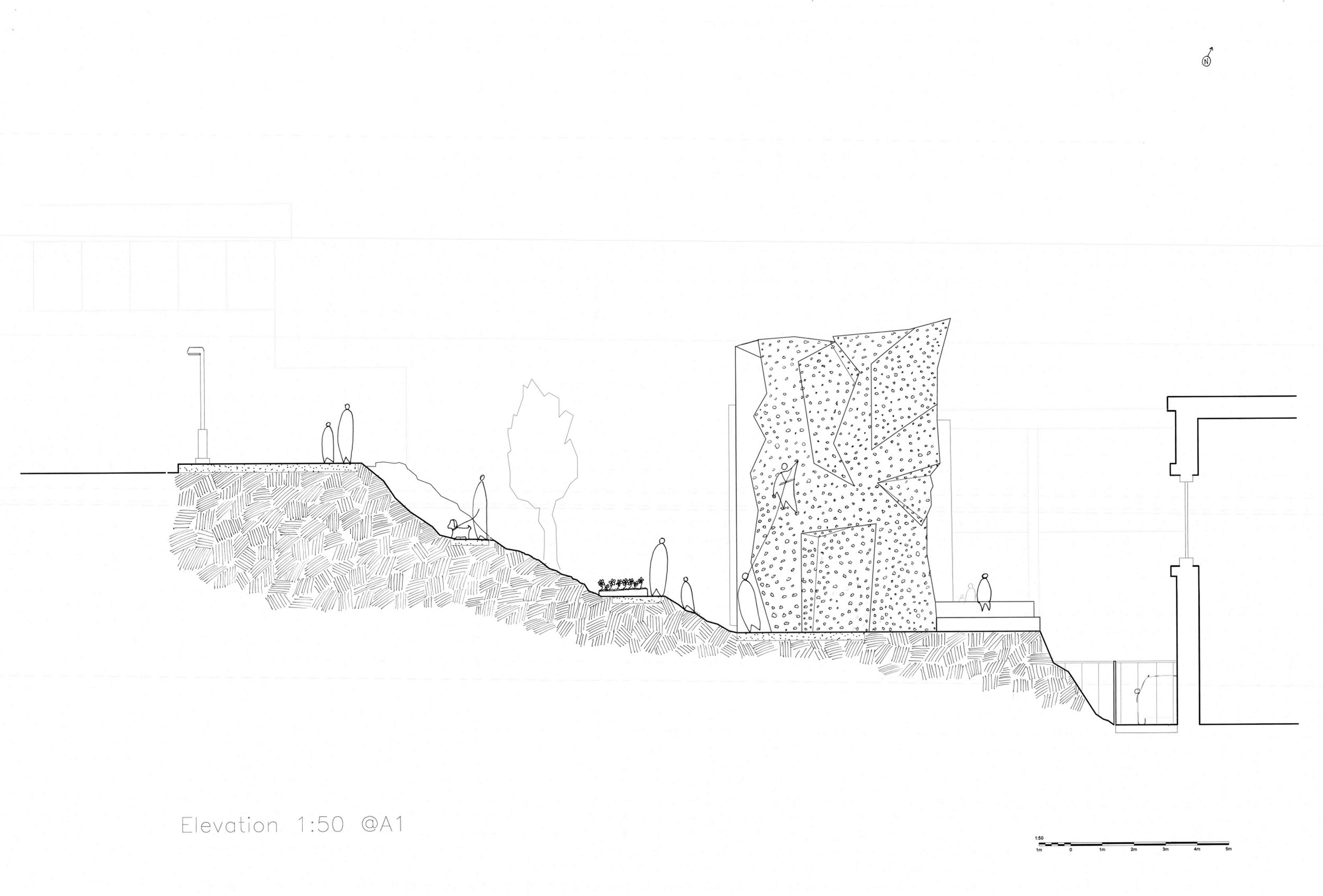
Charlotte Smith
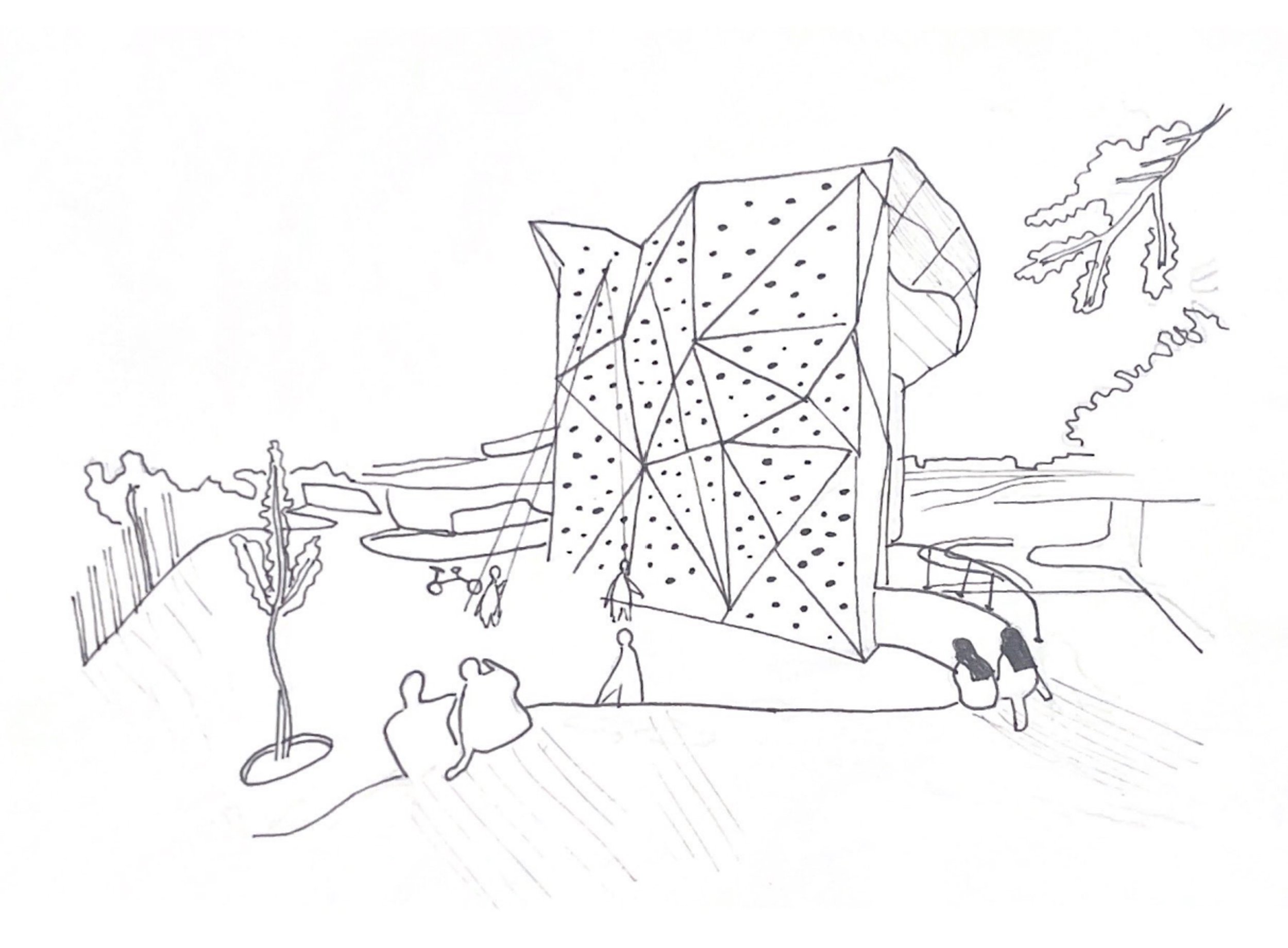
Charlotte Smith
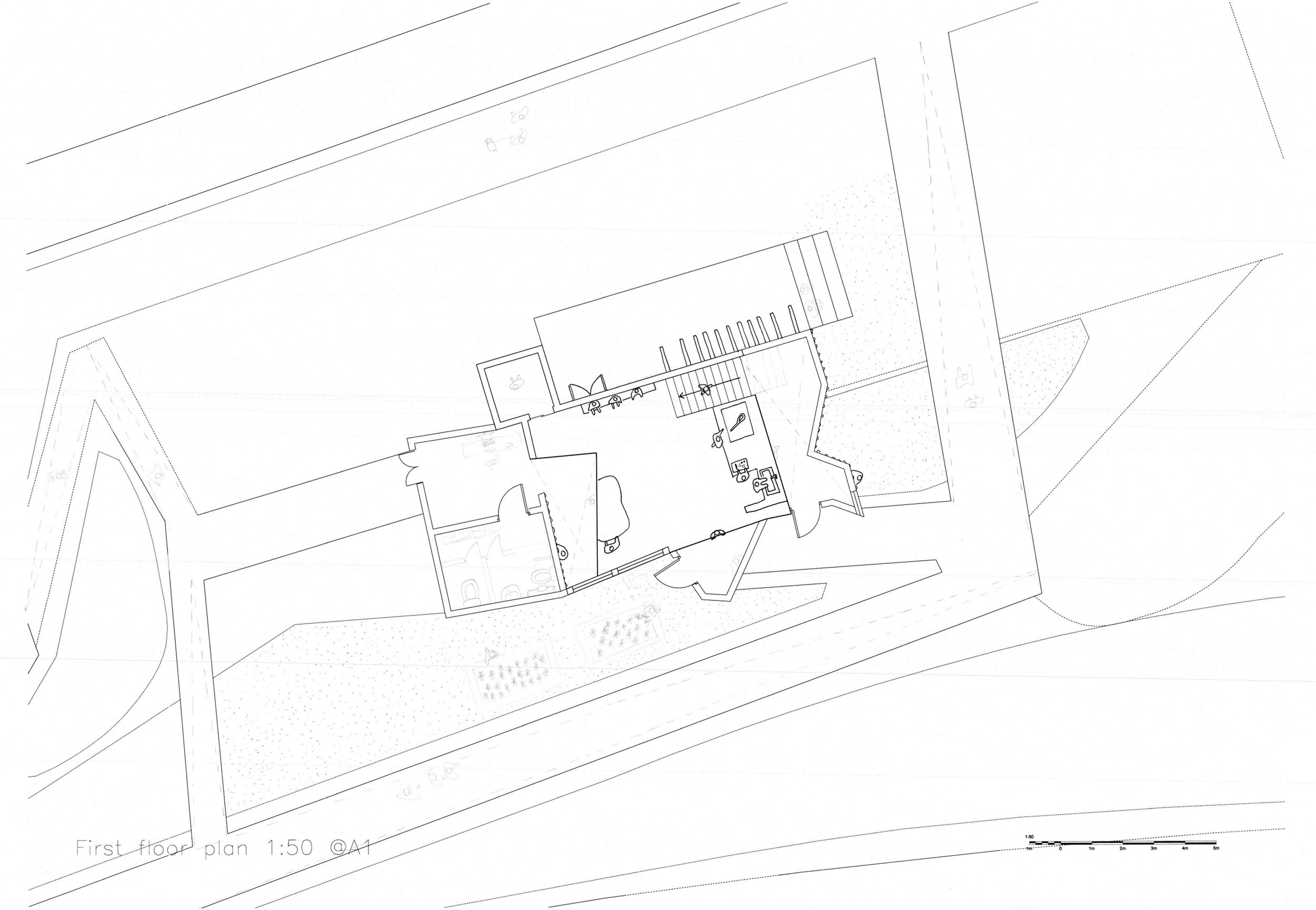
Charlotte Smith
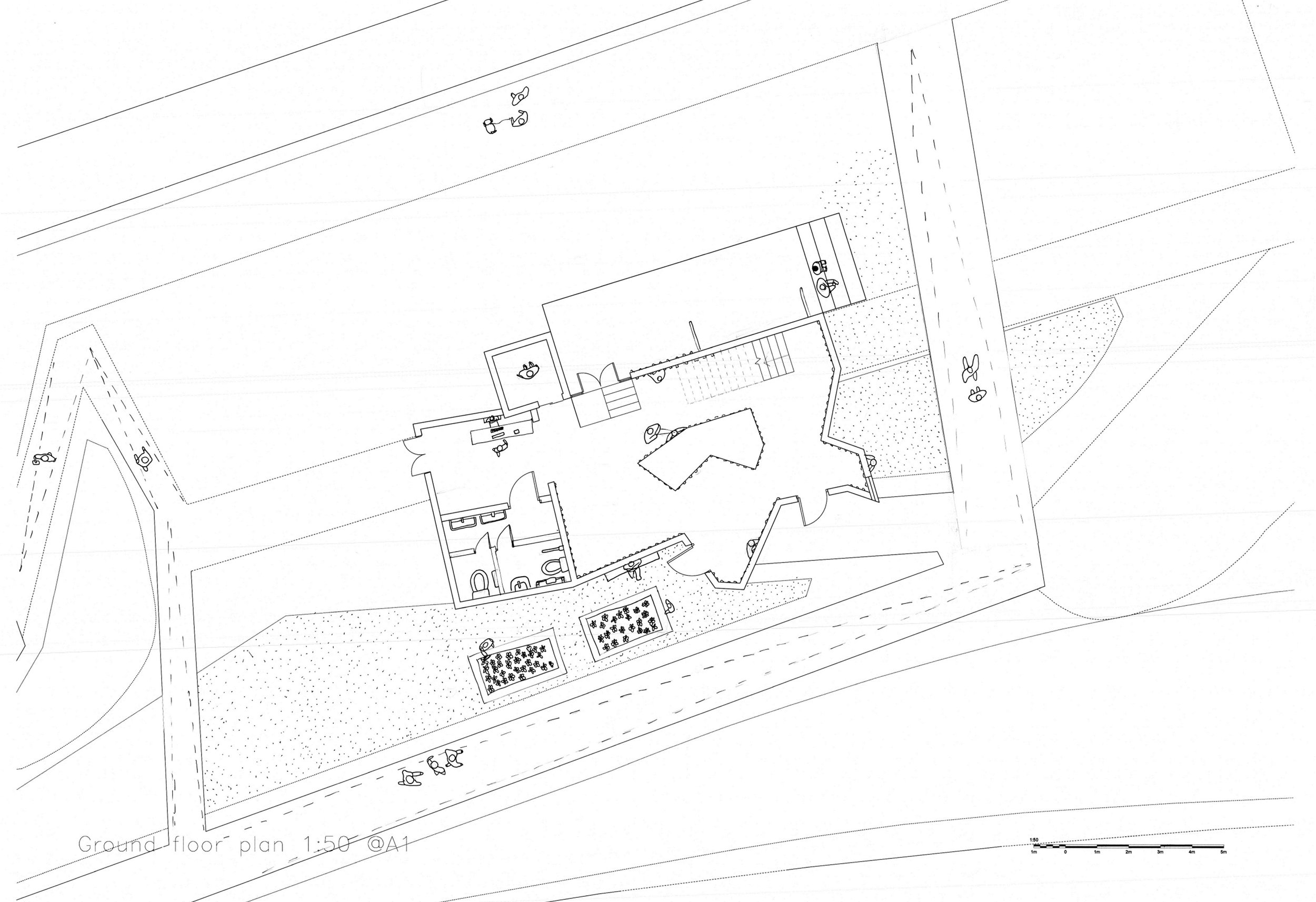
Charlotte Smith
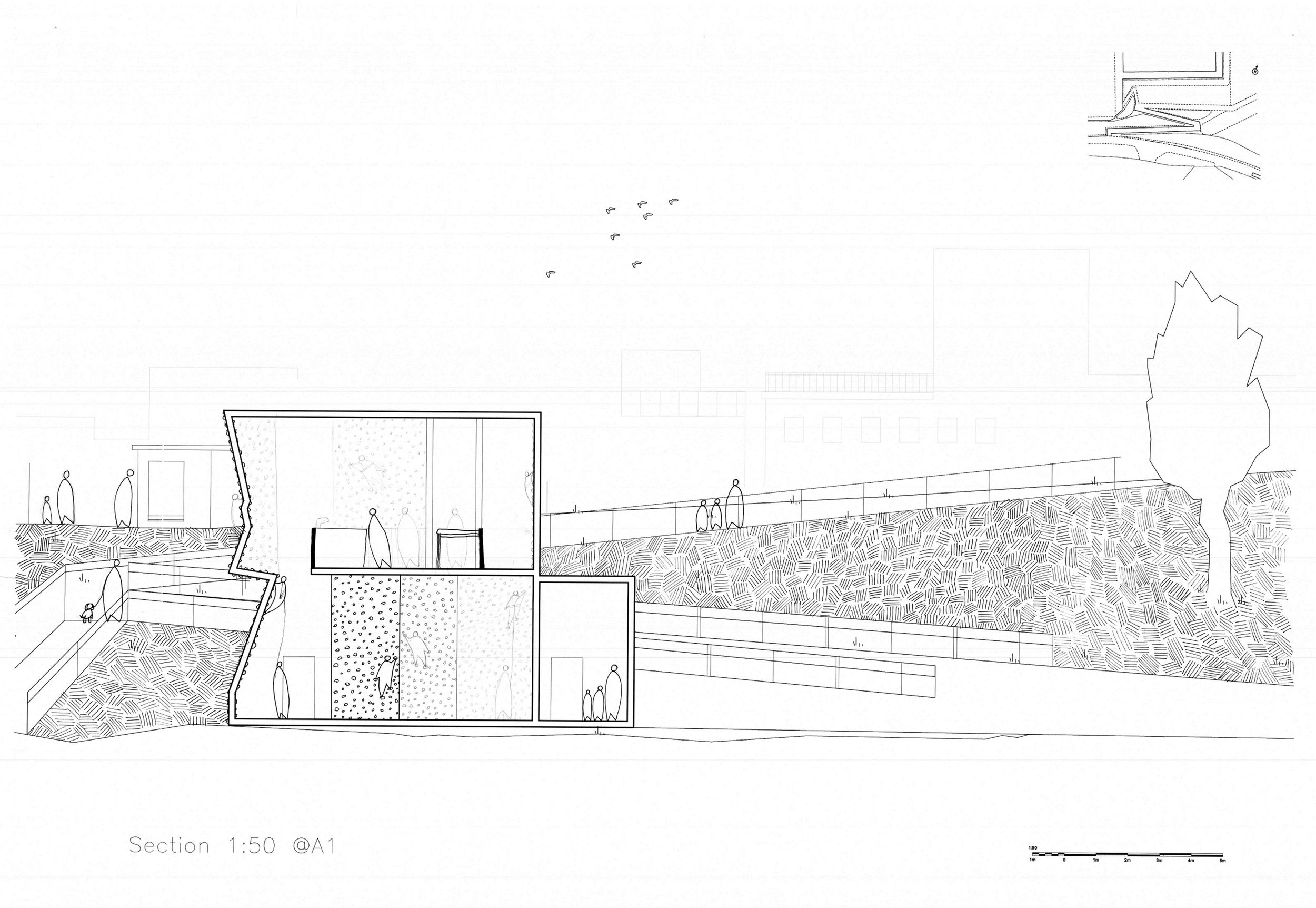
Charlotte Smith
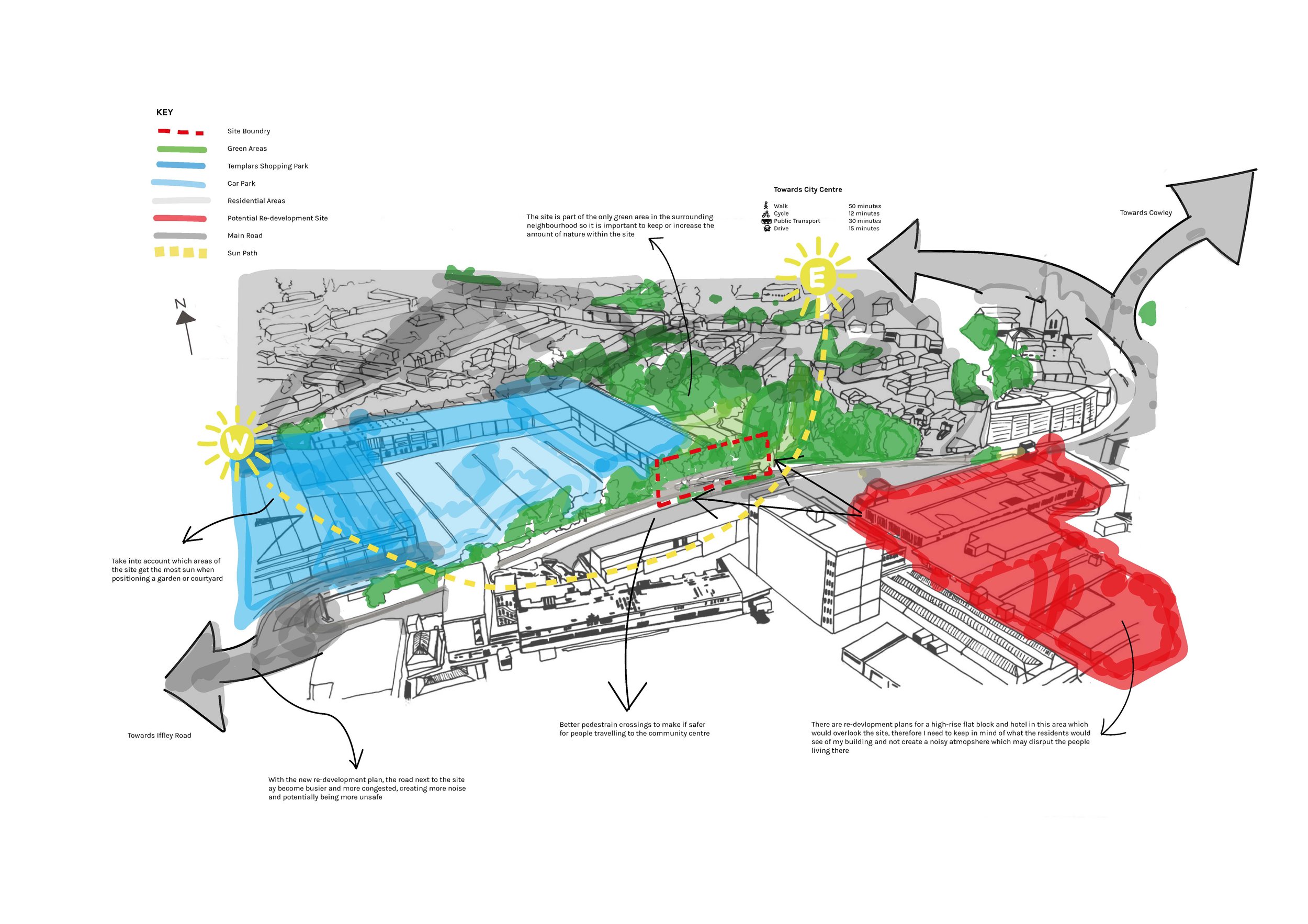
Ella Hannyngton - A Place for We - Growing a Generation - This project’s aim was to design a space for two specific community groups losing access to their current facilities who needed a purpose-built centre to provide education and activities for one of the more deprived areas in Oxford and to bring more life and sense of community and culture to the Cowley area. I focused my project to cater towards the user groups The Art of Food and Cooking and The Youth Group, where I aimed to create a community centre where young people could learn about food and health through growing their own food and attending cooking classes.

Ella Hannyngton

Ella Hannyngton

Ella Hannyngton

Isaac Van de Velden - ‘Expression Through Food’ - Our project aims to create an intergenerational community centre in Cowley that provides various opportunities for its residents. Elderly volunteers and external volunteers would offer group activities, such as cooking and gardening, to people of all ages. This will promote social interaction and connections within the local community while also teaching life skills and healthy eating habits to the youth. The community centre will also allow all users to express themselves through shared activities and experiences, including cooking.

Isaac Van de Velden
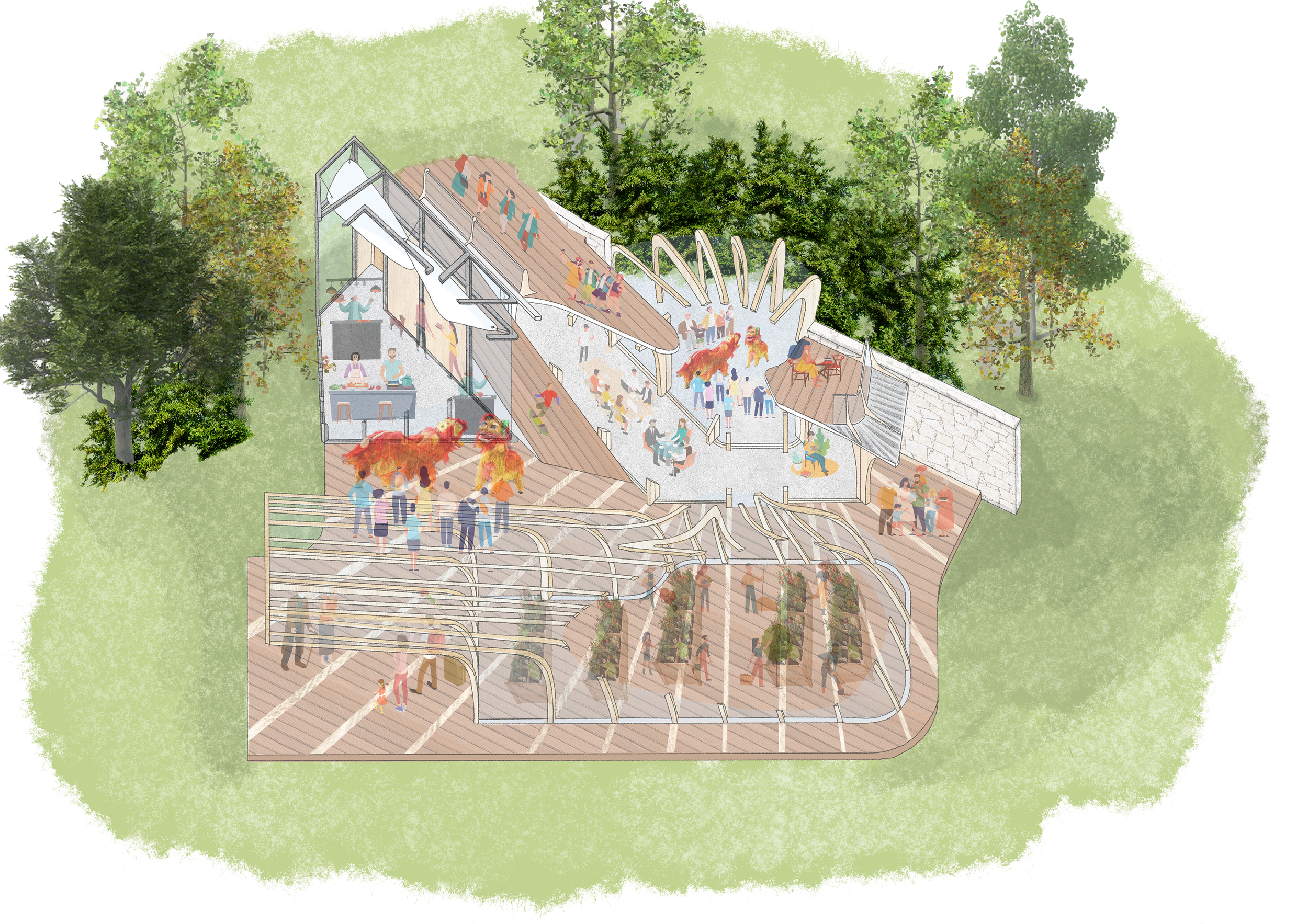
Isaac Van de Velden

Isaac Van de Velden
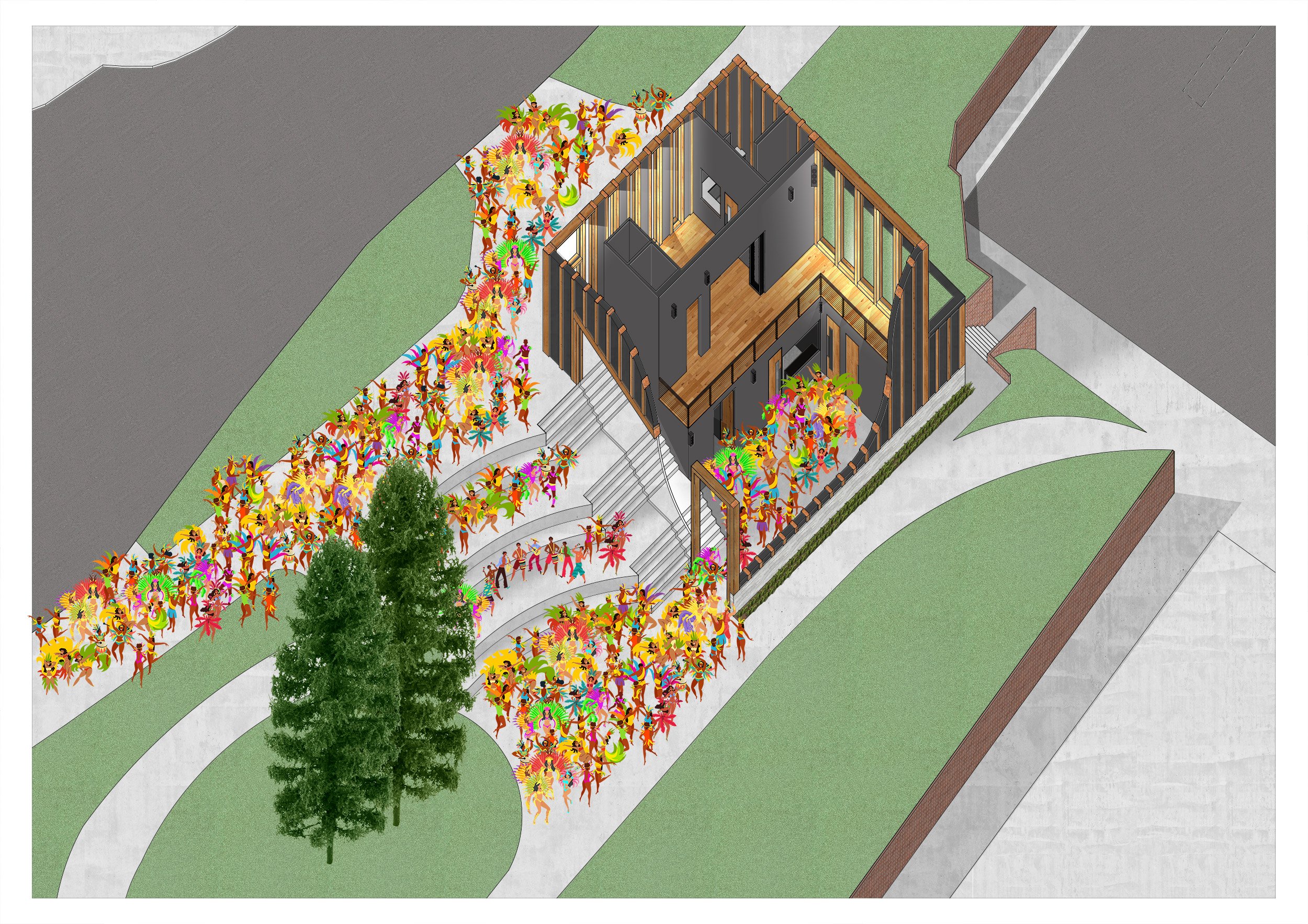
Jamie Scott - The Vaults - The project was to design a community Centre, within the brief I aimed to create a space for which the wider community in the Cowley Area could feel comfortable in learning the traditions and individual cultural dance styles of the Afro- Caribbean community. Furthermore, with the Cowley parade being a yearly community performance I wanted my community Centre to be the home of it. Being a space in which the costumes, floats etc. could all be made. As well as this, it was also designed to be a performance environment where local groups could perform for the community.
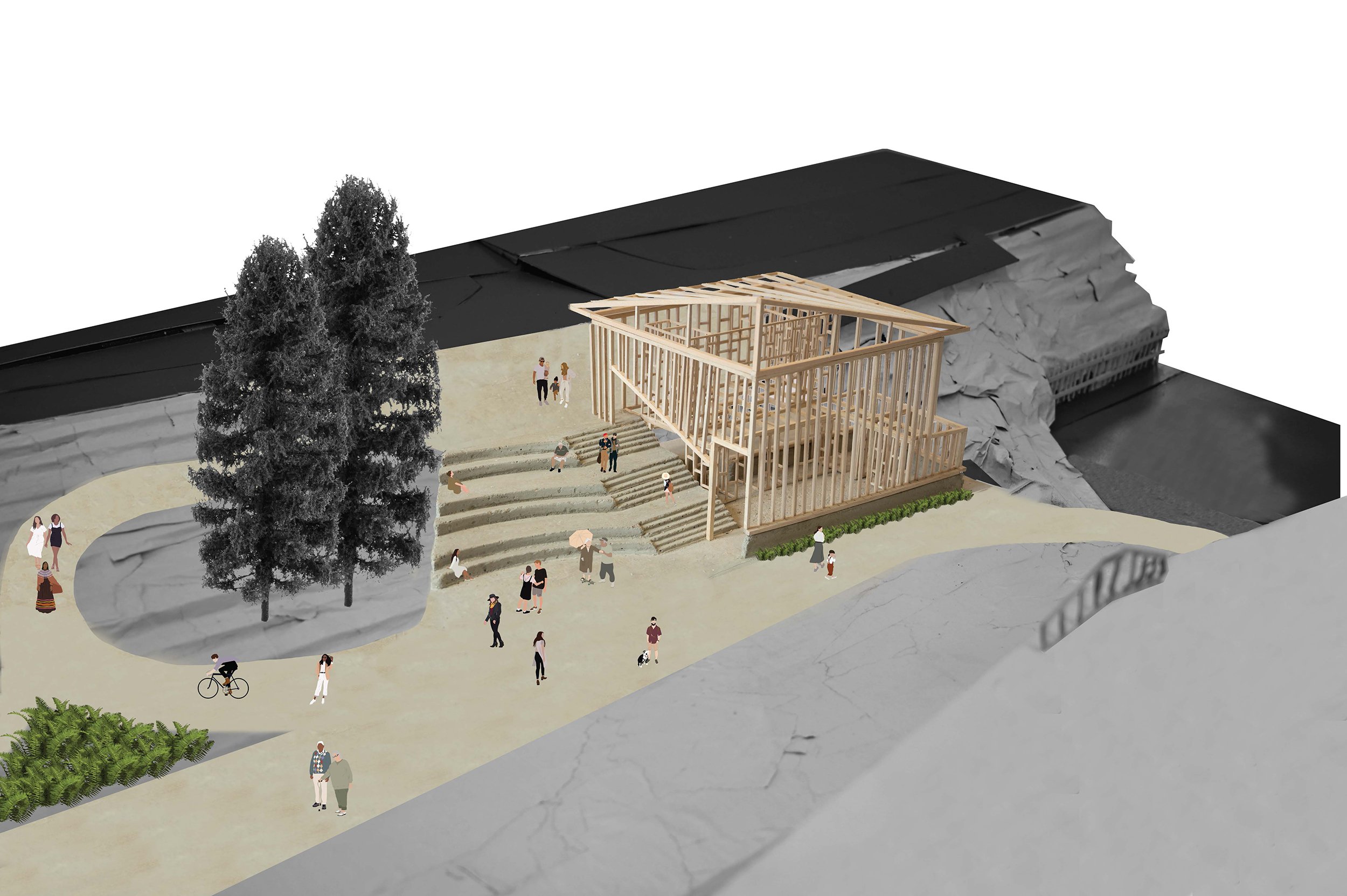
Jamie Scott
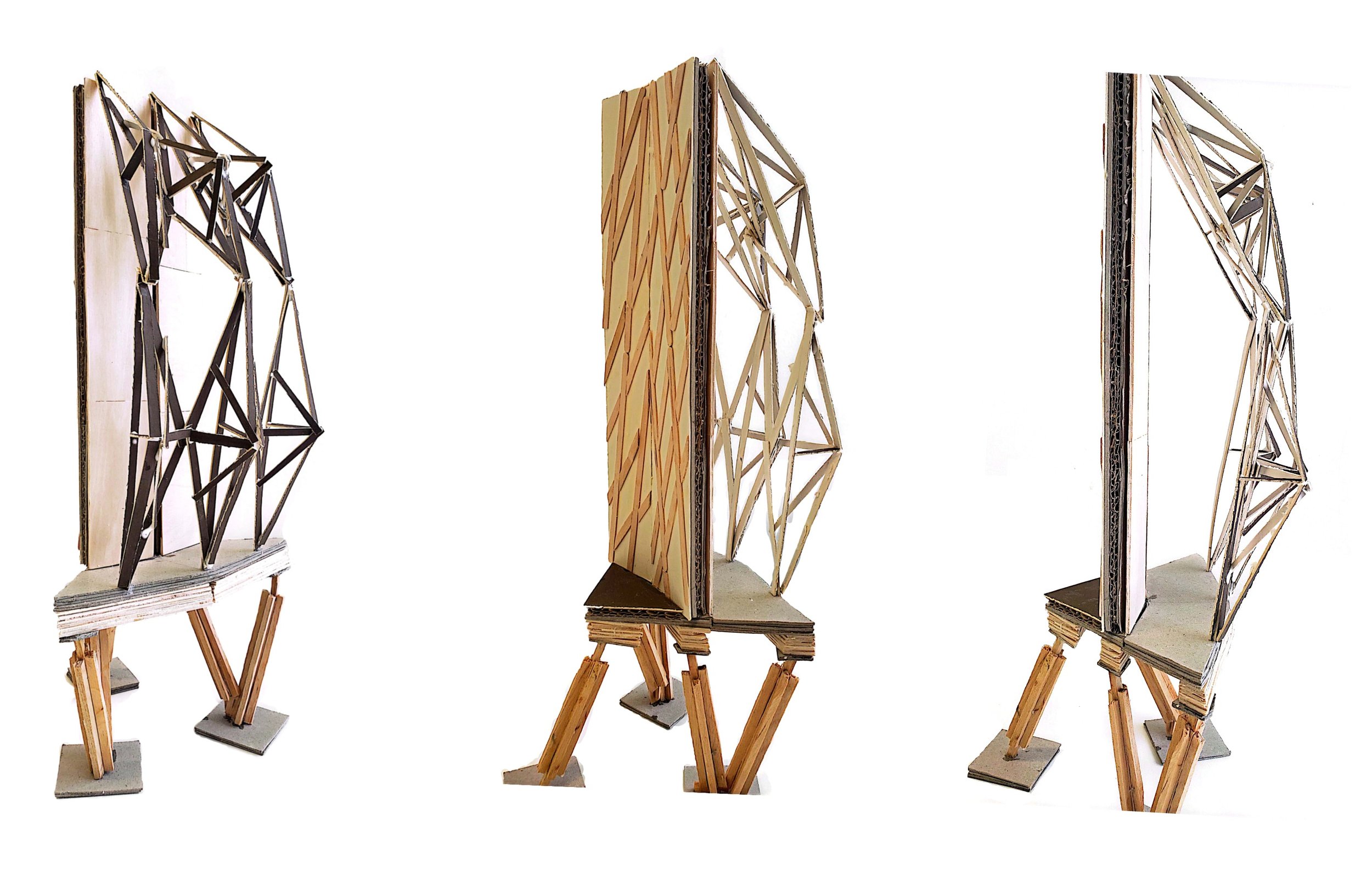
Moe Javaheri - Ekata - The objective of the project was to establish a community where individuality from different backgrounds is expressed either through performance, cooking... and many more that unified people. The project requirements were accessibility to the community building and consideration about the environment. My project was tailored for the Oxford South Asian Arts Society that specialised in performing arts, predominantly Indian dance performances.
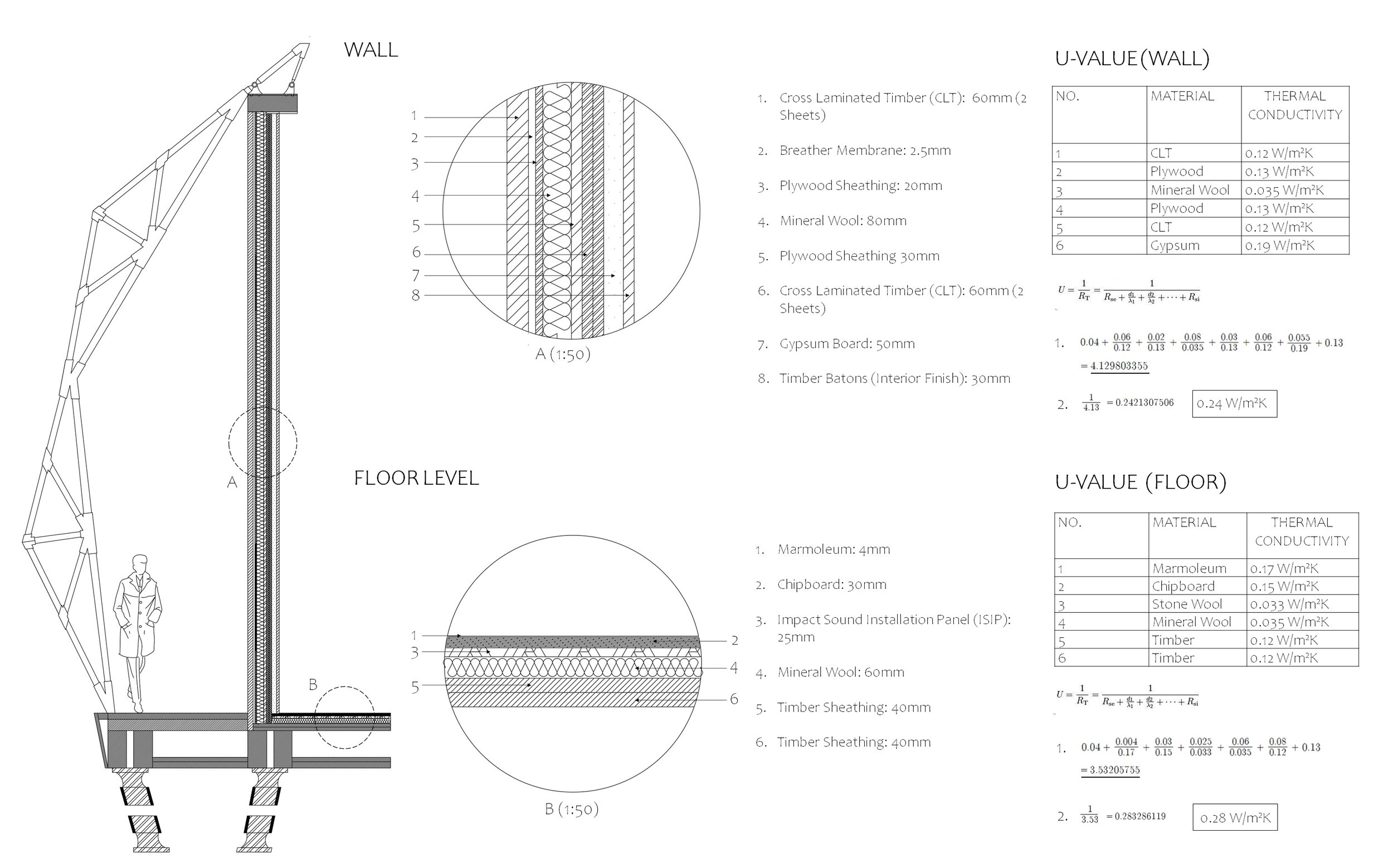
Moe Javaheri
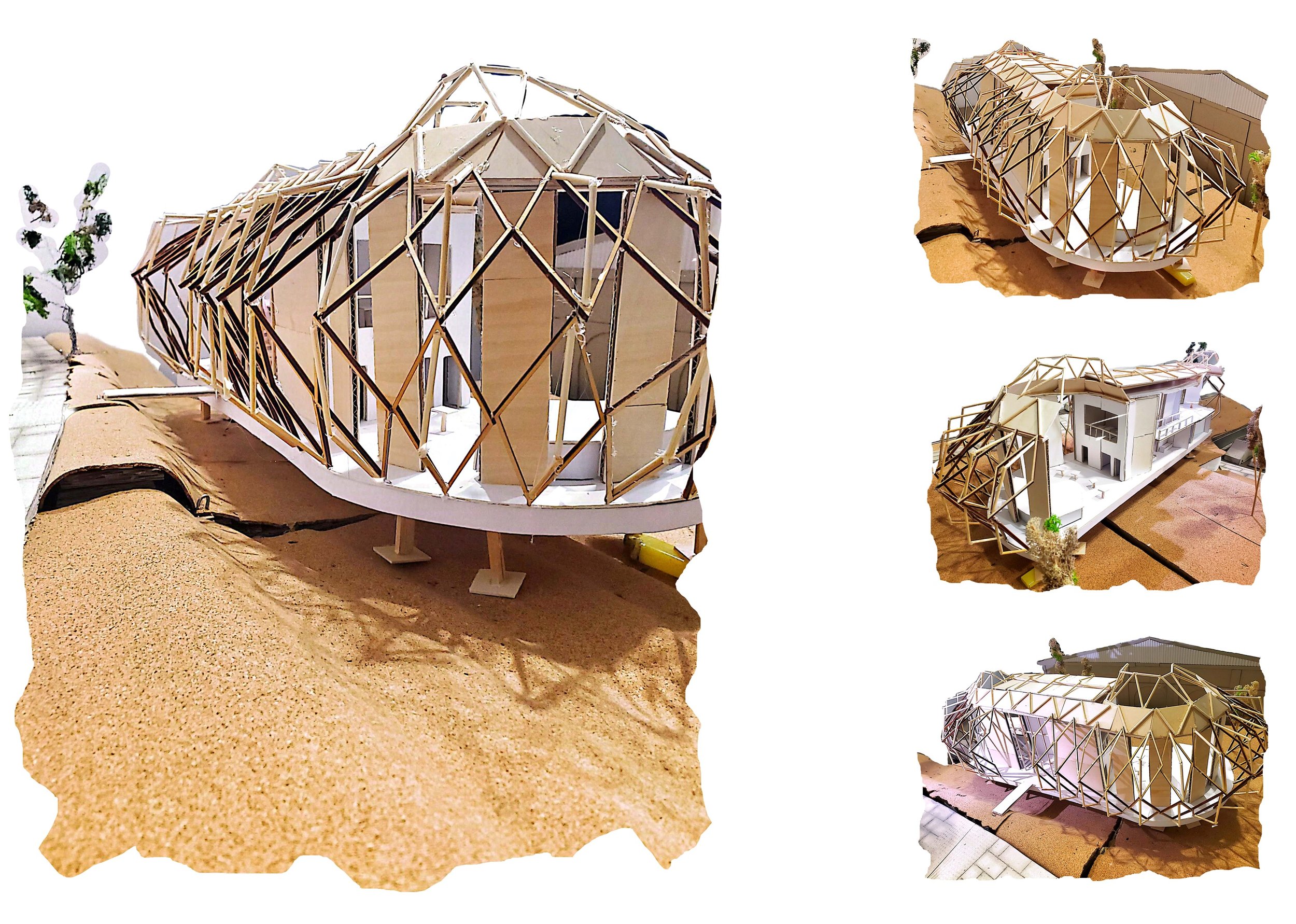
Moe Javaheri

Olivier Chan - PALETTE OF THE CITY - The community centre's purpose is to mix and connect people of two generations (youth and elderly), while also bringing vitality to the community due to the fact that the colour and material of architecture near the site appear dark and deep, making the community's atmosphere appear lifeless.

Olivier Chan
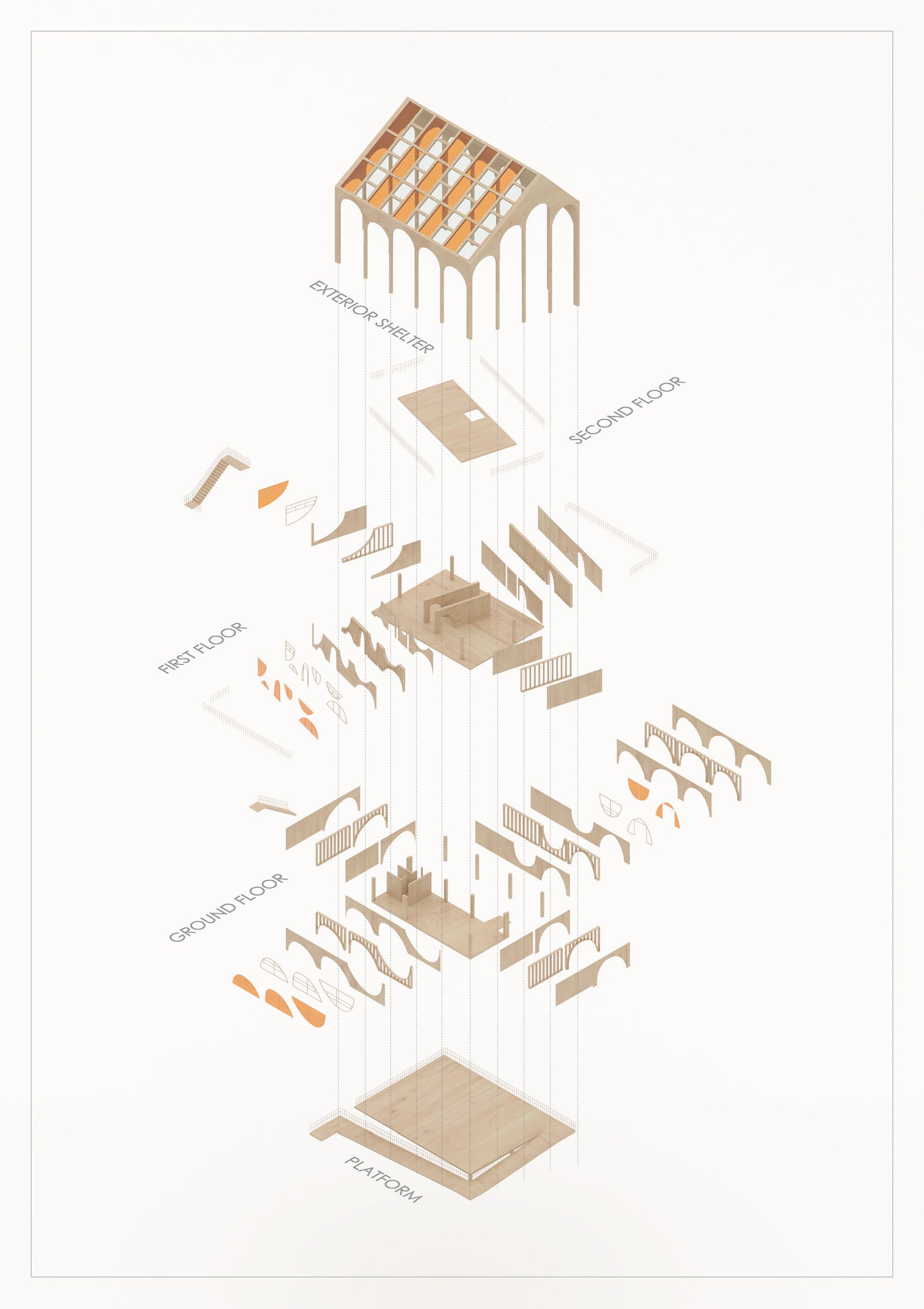
Olivier Chan

Olivier Chan
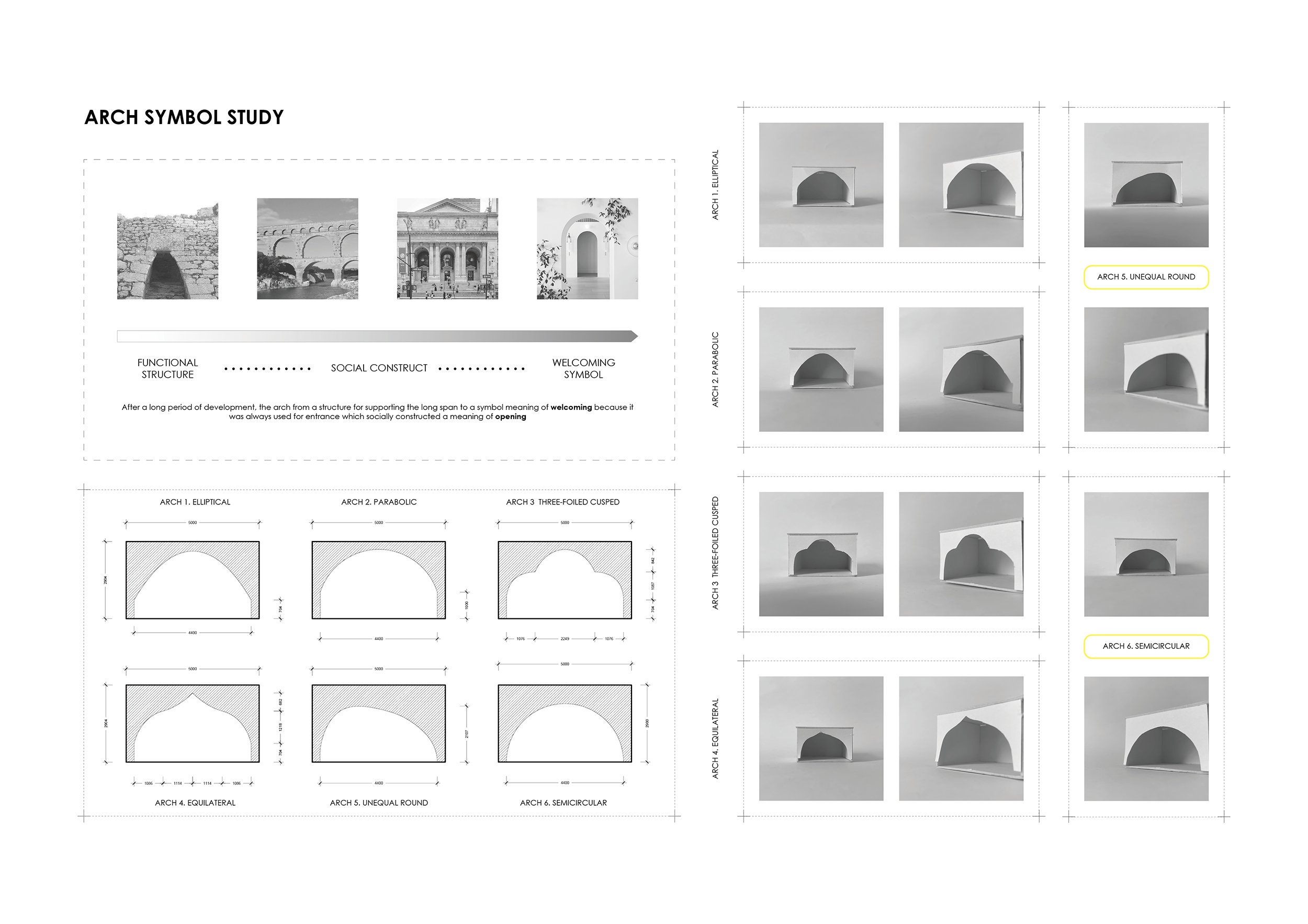
Olivier Chan
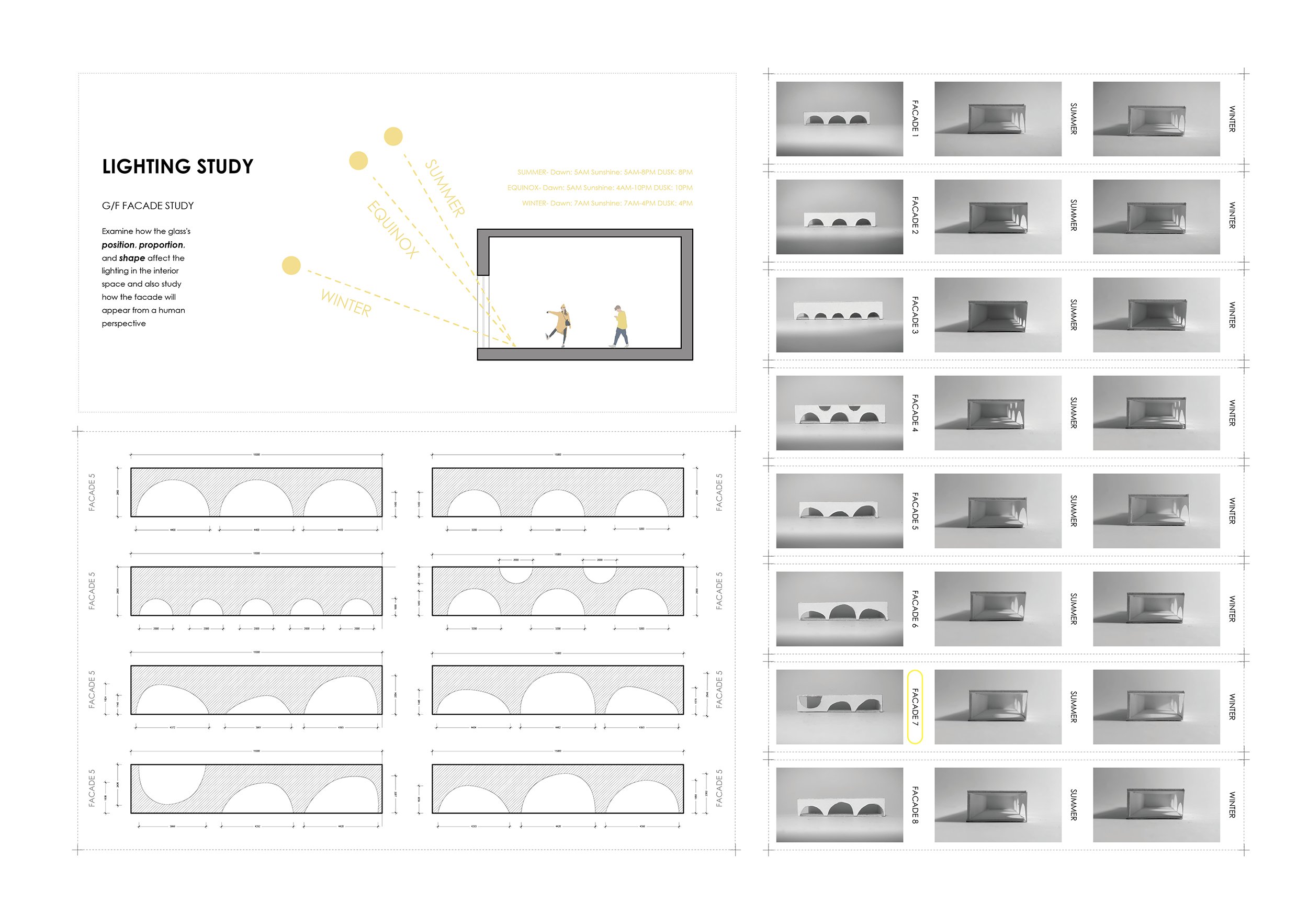
Olivier Chan
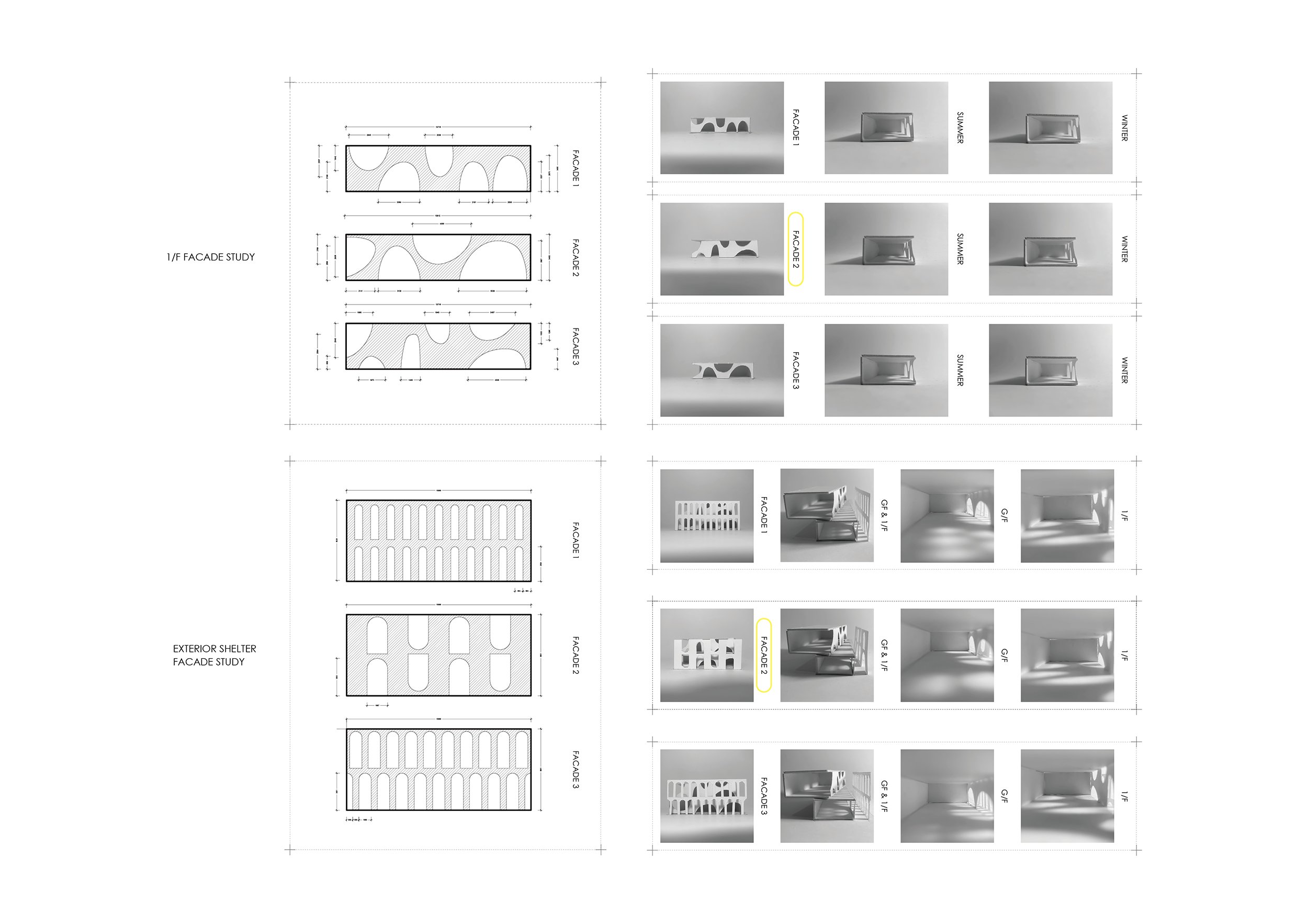
Olivier Chan

Toby Thomas - The Hive - The projects brief invited us to relocate two of these displaced functions, ranging from youth clubs to intergenerational care centres, to a brand-new, purpose-built community centre in Temple Cowley. The objective of my project was to construct a multipurpose structure with the objective of educating and bringing the community together through the practise of cooking and dominoes as a representation of African-Caribbean cultural identity.
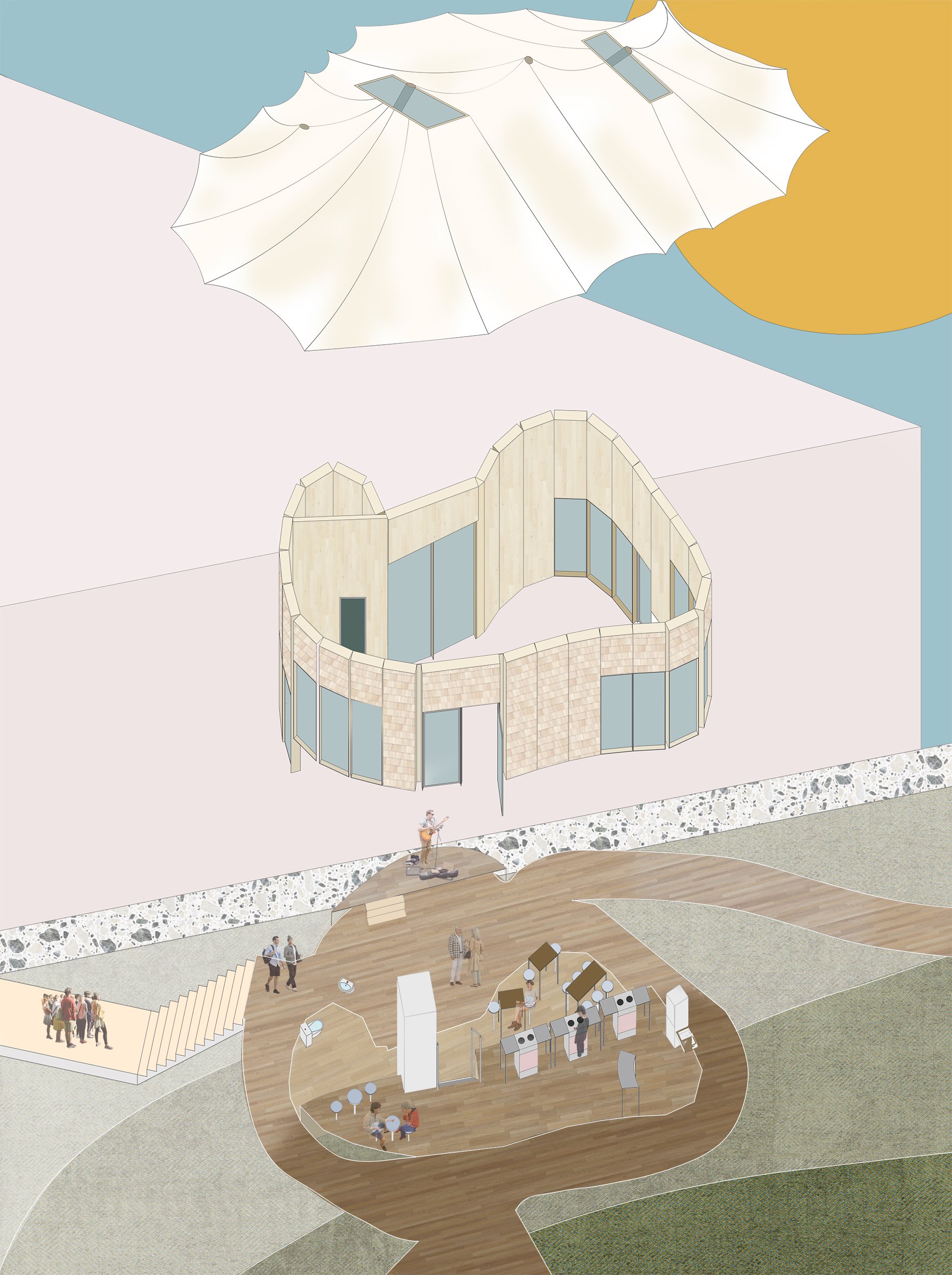
Toby Thomas
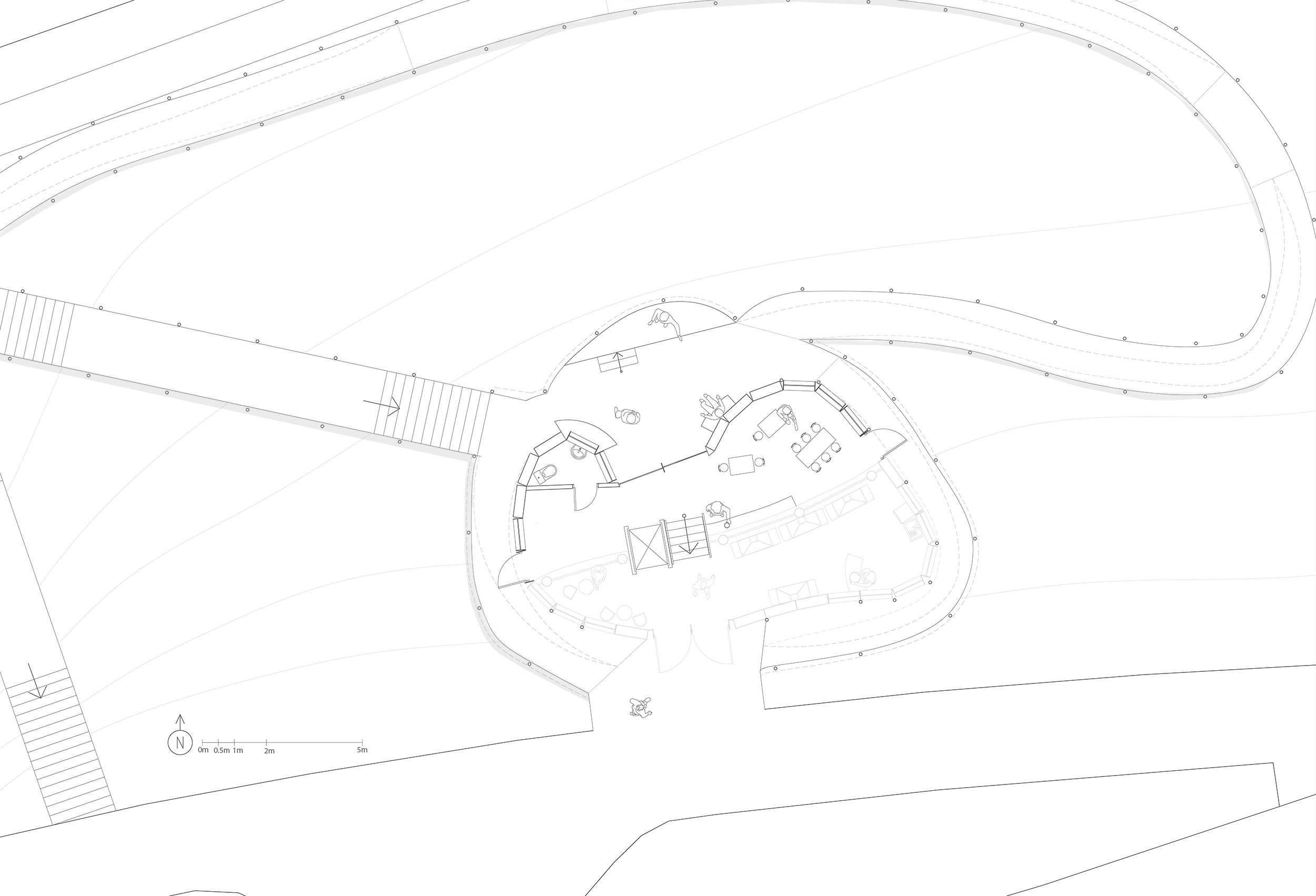
Toby Thomas
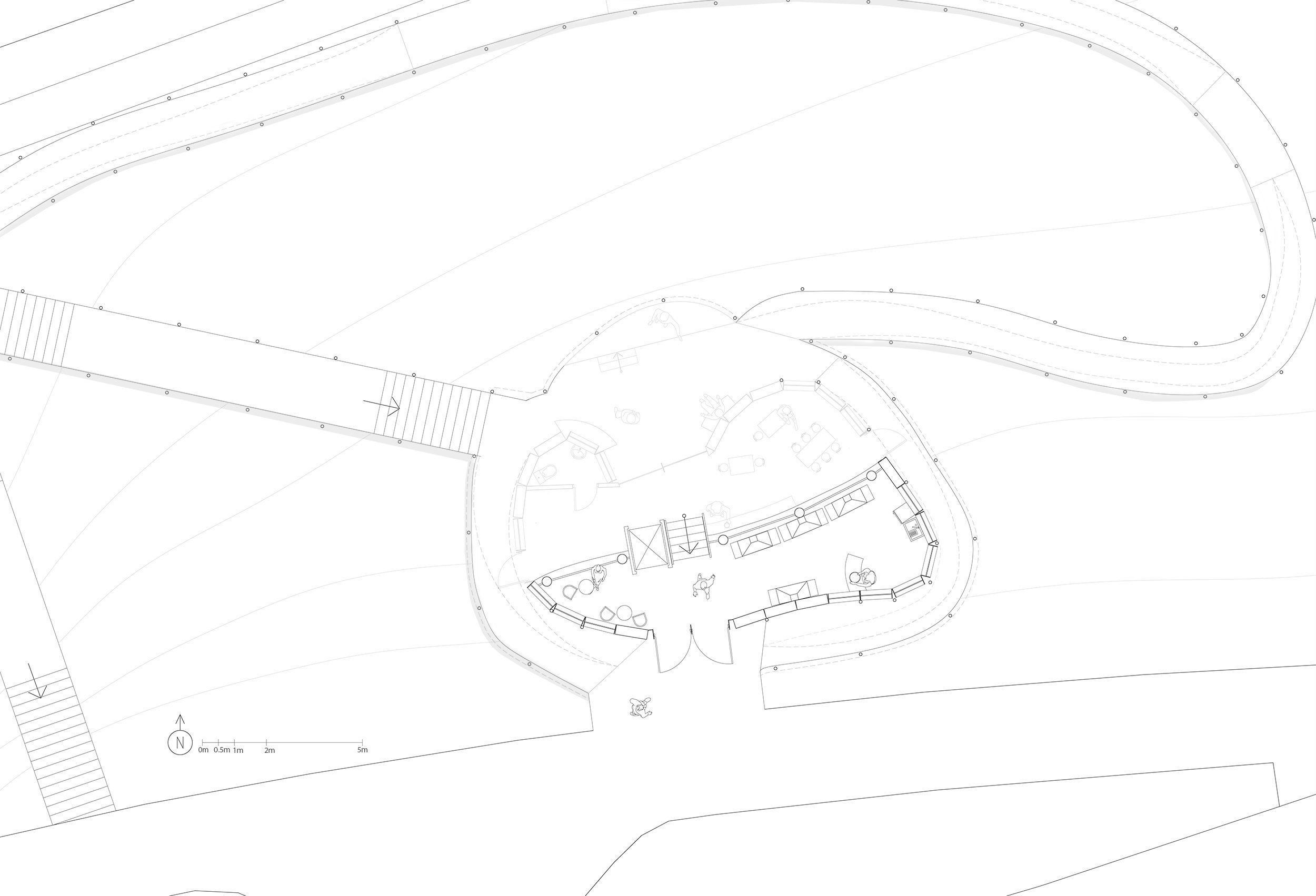
Toby Thomas
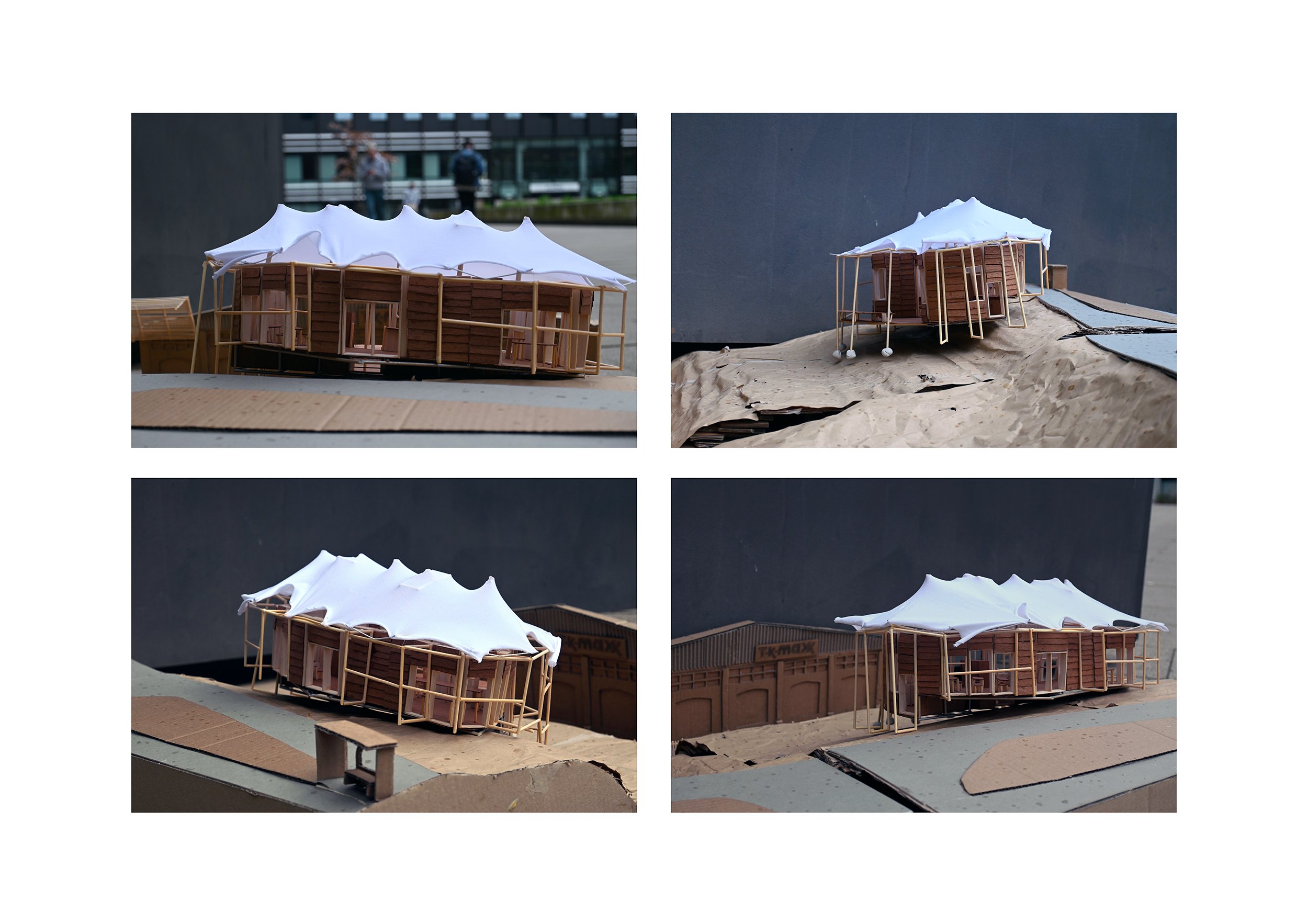
Toby Thomas

Victoria Nistov - A Place for We- The Community Cube - This project aimed to design a place where people with different cultural backgrounds could unite and create a welcoming space for them where they can learn from each other. My proposal would be a space for them to kickstart a career by showing off their skills in music, cooking, and art. To help the area with people deprived of higher education or a profession they enjoyed, I created a place that allows for different combinations of the groups' hobbies will meet and show their talents in rotation, like a Rubix cube.

Victoria Nistov

Victoria Nistov
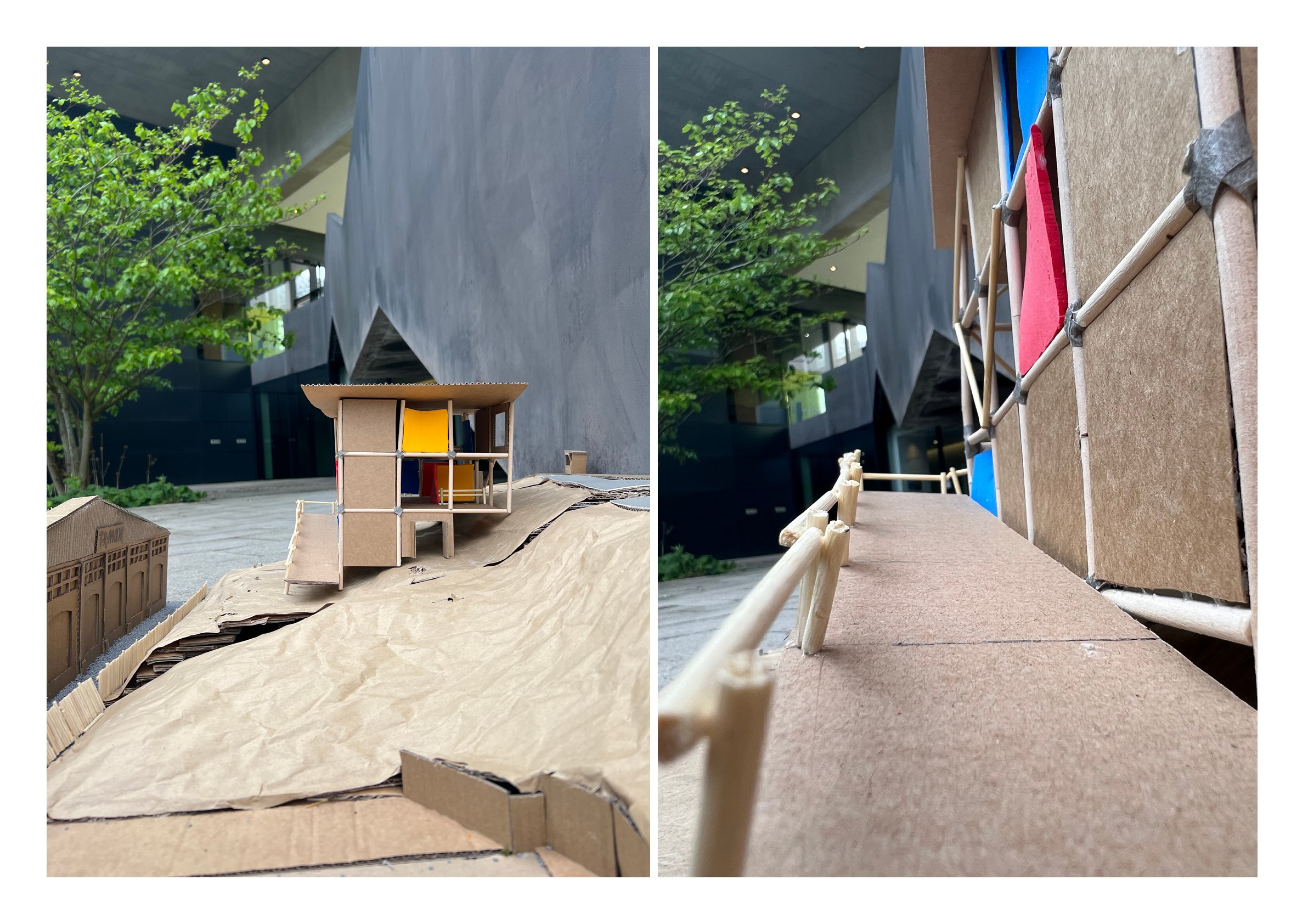
Victoria Nistov

Vita Puodziunaite - Sustainable Salvage Yard - The aim to create a sustainable studio space was met by designing a modular textile workshop using recyclable materials. Focusing on the collaboration between architecture and drama students at Oxford Brookes university, the two-part building was created serving its purpose as storage and the workshop in one section and providing a stage area for rehearsals and decoration building in the other. Design features tall stairs which not only act as an entrance to the first floor, but also provide seating for socialization and watching action happening on stage, while also creating storage space for different lengths of fabric underneath.

Vita Puodziunaite

Vita Puodziunaite

Vita Puodziunaite

Vita Puodziunaite