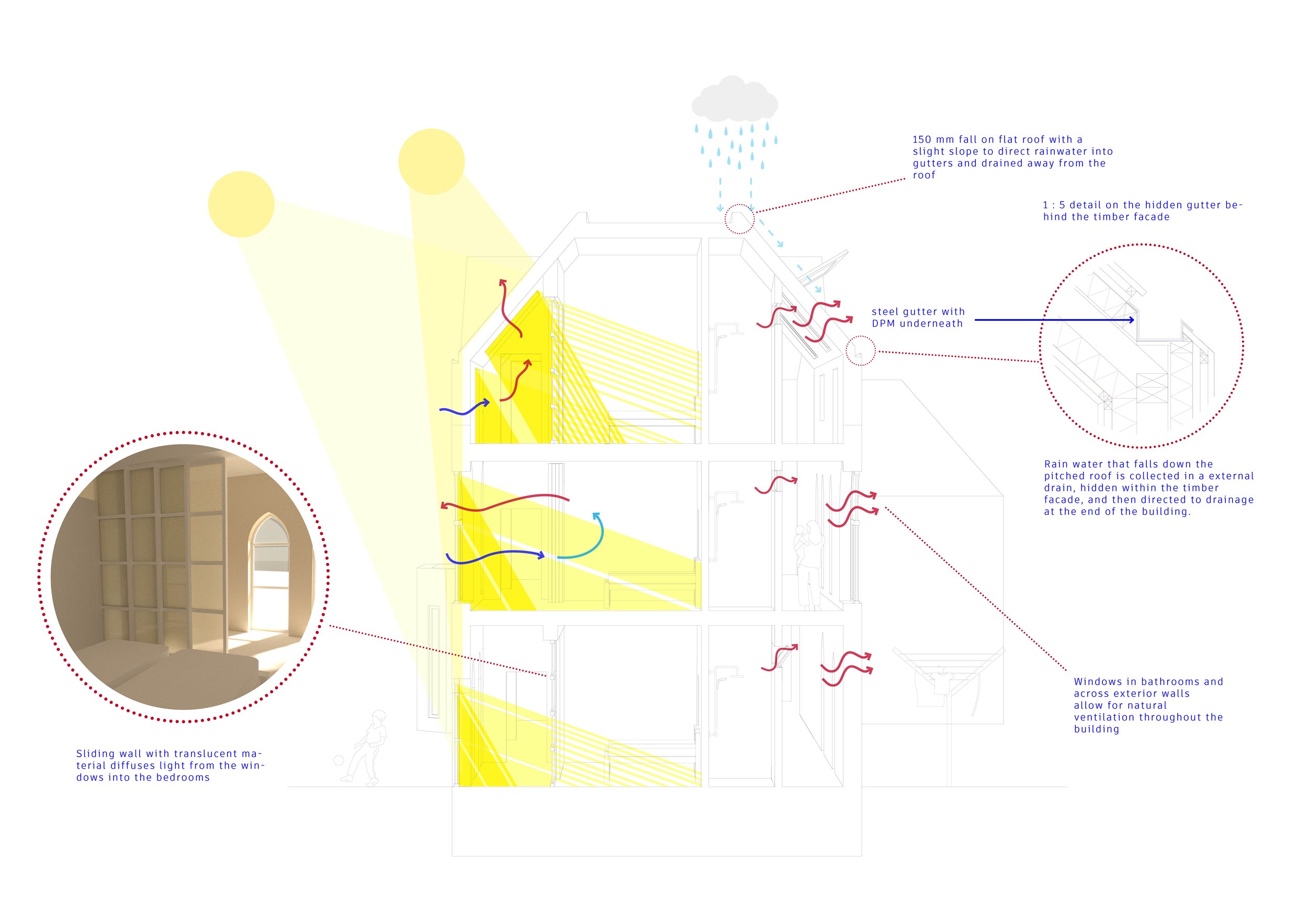Unit B: MIND THE GAP
Tutors: Diego Grisaleña Albéniz, Ajmona Hoxha, Alexander de Caires
Guest Tutors: Anna Minton, William Britain, Lindsey Macdonald, David Porter, Elspeth Clements, Joao Baptista, Nathan Breeze, Aditya Aachi, Dave Probert
Students: Year 2 Students: Mofe Badmus, Miyuki Hata, Danil Kiose, Katy Kitchingman, Molly Layton, Michael Ogilvie, Alberto Osa, Elene Robakidze, Krystian Rozewicz, Danielle Senanu Year 3 Students: Ben Ashmore, Ethan Brien, Fatima Kabia, Moz Morris, Jayan Parmar, Julia Prudzienica, Natalia Purkiss Galan, Aarti Vickers, Thomas Warwick-Oliver, Devon Wright, Irene Zolla
This year, Unit B has explored London as an open city with an incomplete form, viewing it as a network of unplanned interstices where unexpected and creative solutions can flourish to address the current housing emergency and the country’s identity crisis. We advocate for a world where access to housing is considered an essential human right rather than a luxury, and the currently abandoned spaces and buildings within our cities offer a fantastic opportunity to address the lack of affordable housing by sustainably transforming and repurposing them.
Our site for the year has been Archway Campus in North London, where the past, present, and future of the city converge simultaneously. This long-abandoned historic site is planned to undergo new development that includes hundreds of new prime homes and student accommodations, a project strongly contested by local residents who demand, among other things, genuinely affordable housing for families and key workers.
In response to the current regeneration plan and the local residents' demands, students have proposed alternative visions, critically evaluating the area and its redevelopment. Their projects aim to adaptively reuse existing structures on-site to create mixed-use residential spaces that better reflect and serve the diverse local communities surrounding them. Could fixing housing also fix everything else?
The Archway Protests
Molly Layton
The Archway Protest began from the existing community’s protest of local issues, aiming to create a space that protected and nurtured their rebellion, a building that allowed them to expand their opportunities to act. The design does this while also bringing new members to the community: women, with children, who have just come out of prison. Sitting in the centre of Archway is a group of abandoned Victorian buildings that were previously Archway infirmary and workhouse. One building to the East of the site will be the hub of this design. The building provides accommodation for these women in the shared living flats to the left of the structure, as well as work in the printing workshop on the right, where these women will work producing zine magazines that voice current issues of the local area. In the centre of the building is a public gallery with a staircase that climbs around the walls of the central room. The staircase connects various levels of the housing to the printing workshop, giving access across the entire building span. A public balcony cuts through the workshop, giving the community an insight into the printing that happens inside. This design supports a vulnerable group of people, acting as a transitional space for them to begin independence in society and support their families and help the community’s voices reach a wider audience.
1,50 Short Sections
1,100 Floo rPlan
1,200 Fron tElevation
Design Development
Existing Vs Intervention Axo
Exterior View
Housing Perspective Plan
Workshop View
1,100 Floor Plan
Environmental Strategy
The Herbal Hospice
Devon Wright
The Herbal Hospice is located on Archway Campus in Archway, Islington, a Victorian site which previously hosted a Hospital, and then became a campus for Middlesex University and University College London. Archway Campus is now vacant, and is undergoing plans by Seven Capital to be rejuvenated into a residential-led, mixed-use project. The Herbal Hospice fulfils this scheme whilst also paying respect to the Campus’ historic use: Cicely Saunders, the figurehead of the Modern Hospice Movement, worked in its historic hospital, and the campus previously hosted a Herbal Medicine Clinic during its time as a university campus. In order to respect the character of the historic buildings, the Herbal Hospice proposes that the campus undergo adaptive reuse, with juxtaposition, peeling and parasites being the main strategies used here.
The hospice provides care for elderly hospice patients and their families, and centres itself around herbalism and aromatherapy. Older people are less likely to receive hospice care than younger people (British Geriatrics Society, 2018), but this is becoming increasingly more necessary in an ageing population. Whilst providing housing for inpatients that focuses on domesticity, the hospice also functions as a space for the manufacturing of herbal products. These products are used to improve the quality of life of terminally ill patients, to help loved ones navigate through their grief, and be sold in a Herbal Shop as a means of funding the running costs of the building. The process of growing the herbs and processing them into herbal remedies takes inspiration from the self-sufficiency of monasteries, where here the herbs create a close-knit community devoted to the herbal economy. The proposal’s architectural strategy plays into this idea of self-sufficiency, where the roof of the grief and distillation space allows for an ongoing cycle of water reuse. Rainwater is collected and showers into a central pool used for contemplating grief; and is then directed out to the central courtyard to irrigate the flowers, enabling their growth and subsequent transformation into herbal products in the distillery.
Interior View of Social Space Atrium
Environmental Model
Brief Collage
Project Manifesto
Physical Model Development of Grief Space
3D Construction Section - Showing the Grief Distillation Room, Greenhouse and Hospice Courtyard
Ground Floor Plan
Section A-A
Section B-B
Existing Building Structure



















