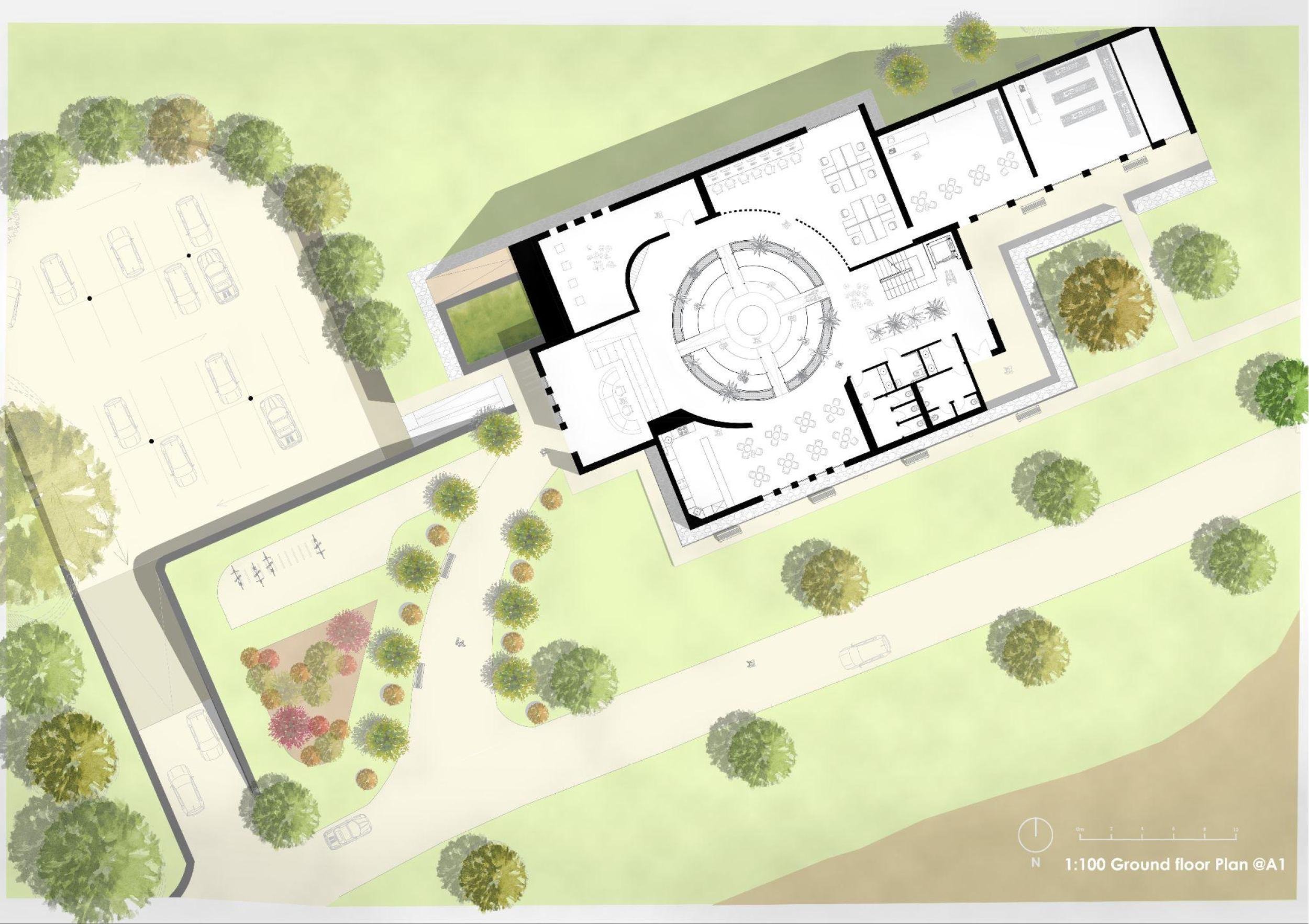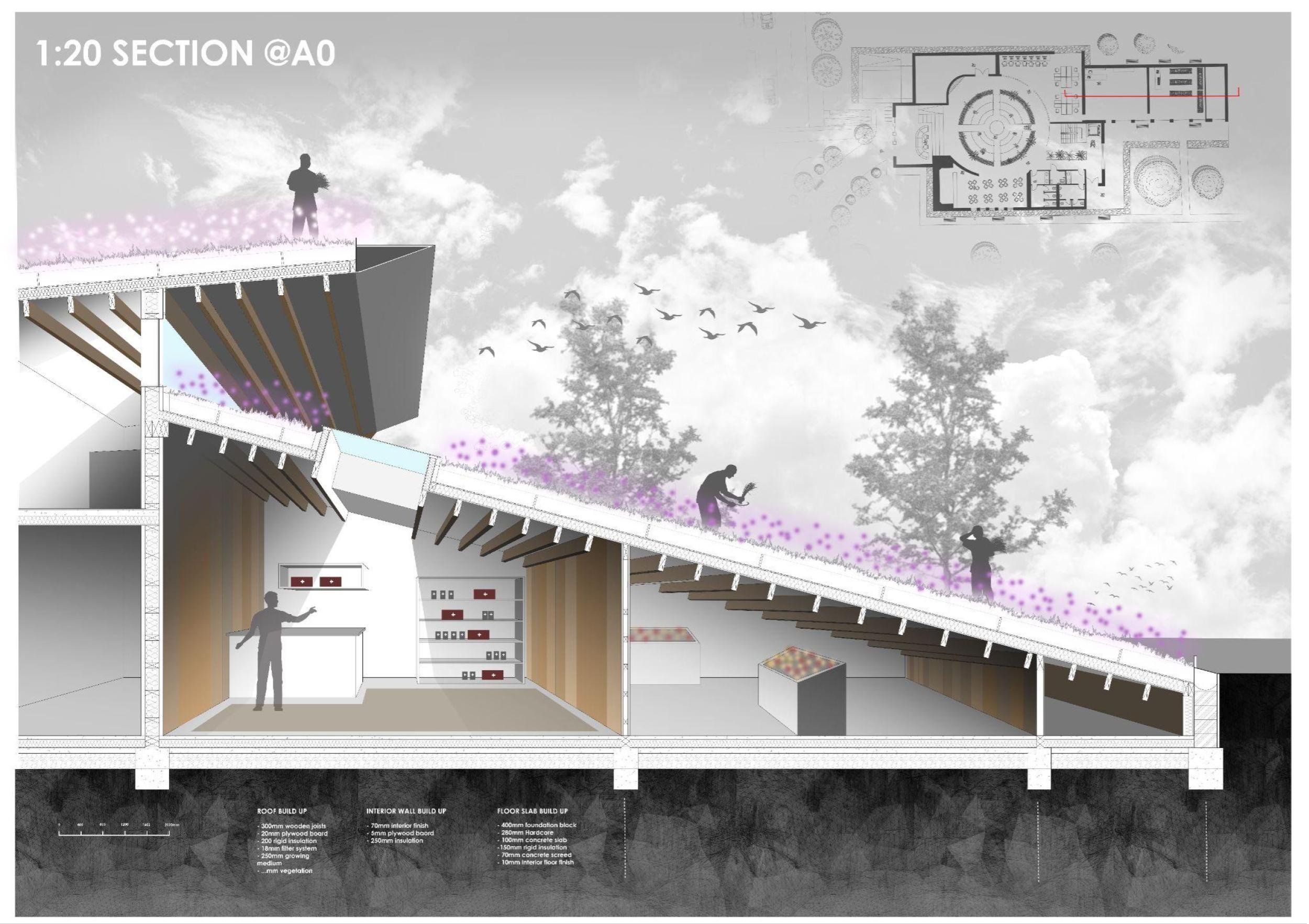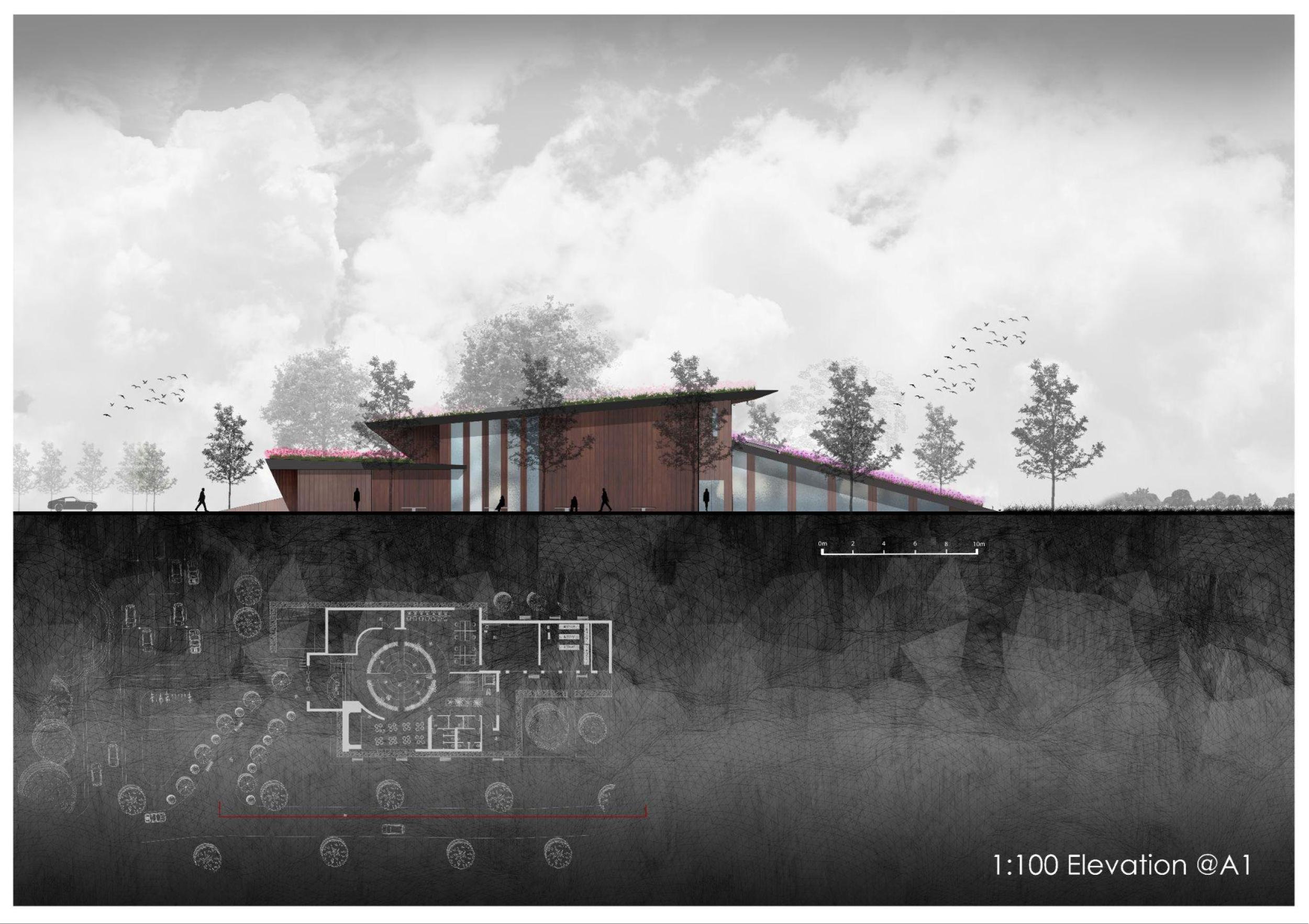Unit C
Stories bring us into contact with worlds unknown to us and open our eyes to possibilities not yet imagined. For us, as designers, having compelling ways to tell stories provides us with tools to powerfully communicate our ideas and visions. As architects we are storytelling dreamers, we imagine a building and then we will it into the present through our written and spoken words, drawings and hand gestures.
In Unit C we use the narrative framework of storytelling as a means for developing architectural ideas and projects. We invite students to develop a character who will become their “client” and tell a story that will form their “brief”.
The site chosen for study is a five-mile stretch of ancient Roman road, starting in the Oxford suburb of Barton and extending due-north through the countryside to the Otmoor Nature Reserve. This part of the ancient road is known as Roman Way and can be traced in the landscape across a combination of fields, footpaths and lanes.
A Pilgrim’s Rest. The first semester design project is for a “Pilgrim’s Rest”; a small dwelling containing the facilities for a traveller to eat, sleep, wash and rest.
A Rural Landmark. The second semester design project is for a new rural landmark; a larger “public” building that will form a destination in the landscape.
-
Hannah Durham, Samuel Chisholm & Wongani Mwanza Structural Tutor: John Bailiss MPL Tutor: Hannah Durham
-
Guest Critics: Joel Chappell, Rachel Opie, Helen Warren, Lucy Monk, Paul Southouse & Kashish Pal.
Guest Talks: Jim Stephenson, Sofia Smith, Gavin Hodgson & Lou-Adelaide Feliu.
With thanks to: Barton Neighbourhood Centre, The Abingdon Arm, Beckley, Design Museum, The Stanley Picker House, The Dorich House Museum, RSPB Otmoor Nature Reserve, The Natural History Museum, Oxford, Blavatnik School of Government, Make Space, Oxford, Tom Fisher, Willmott Dixon, Oxford Brookes University Environmental Sustainability Team -
Yr3: Caitlin Boughton, Chloe Day, Georgina Hutchins, Henry Wooldridge, Jordan Shears, Katie Spratley, Lan Lan Le Chieu, Matt Phillips, Praethong Pattarasup & Mateo Bertolotti Ghersi. Yr2: Abdullah Saeed, Caitlin Tse, Charles Roberts, Ege Tezcan, Emilia Dennis, Ftoun Abou Kerech, Jack Vergette, Ka Ho (Olivier) Chan, Lucy Brisley, Michelle Yu & Roshan Patel.
(S1) 'Alice Little's House in the Woods' and (S2) 'Loved to Bits- The Windmill'
Katie Spratley
Semester 1- ‘Alice Littles House in the Woods’ Alice Little, a small town tailor from Barton, Oxfordshire, embarks on a creative pilgrimage to Beckley, Oxfordshire, hoping to pitch her clothing line. On her journey, she stops in a woodland. called Sydlings Copse, for a quick rest and creates a shelter by wrapping a cluster of oak trees with the fabrics she had packed; while doing so, she meets local architect, Billy Green, and they get to talking. They agree to design a permanent shelter using Alice's fabrics, the trees from the woodland and Billy's architectural eye, forming ‘Alice Little’s House in the Woods’, where Alice begins to wrap and mend damaged and diseased trees using her tailoring skills. The dwelling is separated into 2 main spaces, work-wash and sleep-eat, with a smaller entrance space, forms taken from organic shapes created by cyanotypes of ribbons on the site. These forms are held up by tension ropes tied to adjacent trees, which in fire emergencies, Alice can release the ropes to collapse the structure. The cladding of the dwelling is a warm tinted wax to repel water, but also to wear as much as desired; in the colder months, the building will crack and wrinkle like the trees, while in the hotter months it will warm the wax, creating a new, fresh finish once again.
Semester 2- ‘Loved to Bits- The Windmill’ Local charity organisation ‘SHARE Oxford’, provides a space for surrounding communities to take part in ‘Repair Cafes’, and in borrowing items from their ‘Library of Things’. This space however, is limited, catalysing the development of ‘The Windmill’, to accommodate more repairing, sharing and growth, set in the wetlands landscape of Otmoor Nature Reserve in South Oxfordshire. This project was inspired by the value of wear in our lives, specifically in our cuddly toys, which often become ‘Loved to Bits’, but are one example of the few objects that grow in personal value with wear. Oxford City Council collects about 54,000 tonnes of municipal waste every year, which can be dramatically reduced by repair and reuse of parts, in everyday life and in design. The building’s materiality uses vernacular techniques, such as thatching, to create a roofscape of texture, using dead reeds from the Otmoor Nature Reserve site. A protective gabion wall uses debris from site and wasted metal caging from a nearby farm, and lifts the building off the flooded landscape. The windmills, inspired by the historical Windmill Road in Headington, Oxford, not only generate energy to be used in the building, but attract city dwellers to a beautiful but functional landmark in the Oxfordshire countryside.
“Following the character Alice Little, a local tailor, Katie’s work explores wear and tear as well as repair and reuse within the design briefs, site analysis and material selection... both projects are exceptionally well represented in the final set of drawings and physical models”
— Hannah Durham
Alice Littles House in the Woods Construction Detail Axonometric
Still from Alice Little Movie_1
Tailoring a Tailors Dwelling
Zoomed in Elevations (South top, North bottom)
Chessboard of Site Textures (left- new, right-worn)
Thatch Fragment Construction Detail
The Windmill Construction Detail Axonometric
The Windmill Wear
Final Drawing Ribbon Scrolls
Internal Views Up at Roof
The School of Philosophy and Politics
Henry Wooldridge
The School of Philosophy and Politics is a public building located in the countryside of North-East Oxfordshire, escaping the educational inequalities of the city. It primarily functions as a space for philosophical and political study, investigation and debates, consisting of: A Library; Auditorium; Amphitheatre; Debating Valley; and Multi-Faith Space. It is a place for learning, and for community, aspiring to shape the minds of future world leaders, politicians and philosophers.
To deal with the issue of an uneven access to education in Oxford, this building is founded on egalitarian values to provide an environment for discovery, debates and community. The proposal aims to address two fundamental human rights: UN Sustainable Development Goal 4: Quality Education and Global Platform’s ‘The Right to The City.
“Based on a stoic philosopher character, Henry’s work challenges educational and spatial inequalities in Oxford, with the semester 1 project being a resting place for travelling philosophers following the Roman Road and the semester 2 proposal being 'The School of Philosophy and Politics' founded on egalitarian values”
— Hannah Durham
Ground Floor Plan
First Floor Plan
Interior Render One
Interior Render Two
Perspective Detail
Plan View Render Auditorium
Sectional Axonometric
Axonometric View
Concept Diagram
Exploded Axonometric
Abstract Roofs
Roshan Patel
Coloured roofs growing the essence to modern medications around the world which sits above a medical research center hidden within the landscape of Otmoor Nature Reserve. It aims to provide researchers, from around Oxford, the chance to explore and further develop the use of Digitalis, Echinacea and Valerian in medicines. The spaces acts as a social system in which ideas and discussions are spread around the building to gain a better insight to the topics explored. As a way to hide the building within the landscape, it is pushed into the ground like a spouting seed.
“Roshan’s work explores ways of embedding buildings in landscape. The first project is inspired by symmetry and curvy forms found within nature, with the second project providing an elevated inhabited roof garden”
— Hannah Durham
Concept Drawing
First floor Plan @ 1;100
Ground Plan @ 1;100
Roof Plan @ 1;100
Section @ 1;20
Section @ 1;100
Elevation @ 1;100


























