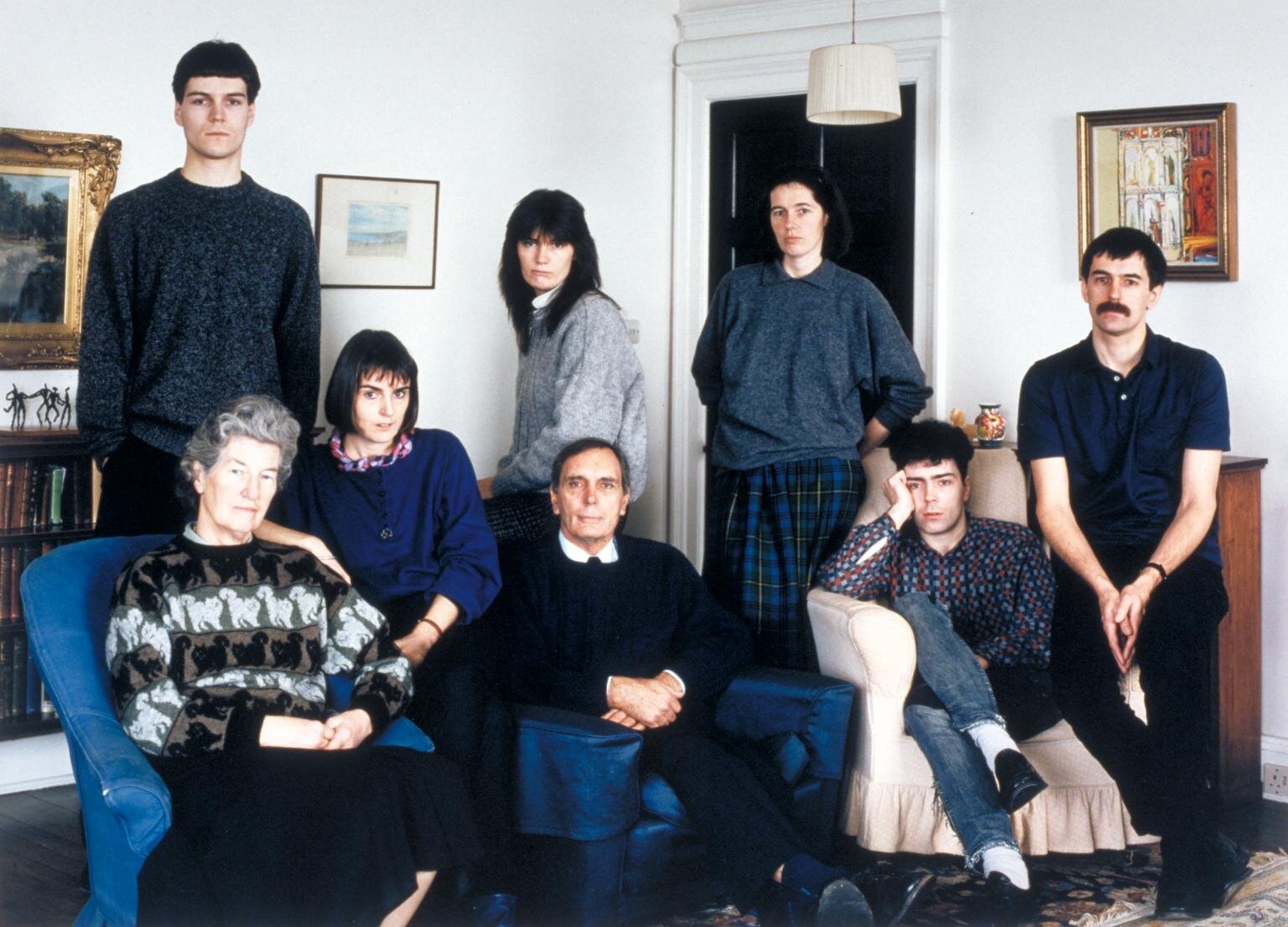
Design Studio 07
The studio investigates the inseparable relationship between life and form through a study of domestic space.
What defines domestic space? Its dimensions, its function, or its furniture? Or is it the people - their routines and relationships - contained within that give the space its definition? And what are the edges of domesticity, the moments where the social, political and historical mechanisms that define it, converge?
Tutors: Lola Lozano and Elena Palacios Carral
Technical Tutors: Georges Massoud and William Morris
Students: Adrian Seow, Caroline Stimpson, Johannah Fening, Merve Demiral, Rabia Kurtulus, Rickesh Chandi, Rogerio Lusende, Siow Ping Goh, Tina Tsz Lau
Special Thanks to: Jon Lopez (OMMX), Marco Moro, Dimitris Venizelos, Aidan Hall
Transformable Dwellings Correlate to Social Development
Adrian Chen Wah Seow
Description : This form of sustainable housing uses architecture as a base for flexible transformable living allowing individuals to extend and create more spaces within the structure for more residents. This form of housing uses a modular system of construction thus construction to extend or reduce spaces is really quick. The possible simulation of how spaces are created are individual/couple, family and co-housing orientation.
Interior View of Proposed Cooking Area - Transformable Dwellings - Adrian Chen Wah Seow
Interior View - Transformable Dwellings - Adrian Chen Wah Seow
Typical Floor Plan - Transformable Dwellings - Adrian Chen Wah Seow
Urban No Mans Land Garden
Caroline Stimpson
An investigation into the social value of the domestic garden in London and impacts of high-density development on housing typologies and communities. Exploring the potential to disrupt the current ownership system and reappropriating existing housing stock for future city living.
Perspective - Urban No Mans Land Garden - Caroline Stimpson
Form of Life
Jenny Yen Ju Ho
Exterior view - Form of Life - Jenny Yen Ju Ho
Retirement - Form of Life - Jenny Yen Ju Ho
Ground floor - Form of Life - Jenny Yen Ju Ho
Reclaim Brixton
Johannah Fening
‘Reclaim Brixton’ responds to government planning of urban spaces, addressing gentrification, acculturation and migrant communities. This project responds through architectural interventions, disrupting and reclaiming gentrified developments in Brixton, reappropriating them for the marginalised Afro-Caribbean community.
Reclaim Brixton Manifesto - Reclaim Brixton - Johannah Fening
Afro-Caribbean Music and Broadcast Hub - Reclaim Brixton - Johannah Fening
Integration of Activities
Merve Demiral
The project aims to reshape social activities happening into the community by emphasizing formal and informal interaction in public and private spaces. The focus is to highlight the declaration of the working- social life is less and less defined by the imposition of rigid architectural spaces and addresses precisely the breaking of the rigidity of time and space in the workspaces.
Integration of Activities Interior - Integration of Activities - Merve Demiral
Ground Floor Plan - Integration of Activities - Merve Demiral
The Public Bedroom
Mohadeseh Moein Shirazi
The Third Room
Niketa Ranjan
The Social Space - The Third Room - Niketa Ranjan
Private / Public Use Of Spaces Through Domesticity
Rabia Kurtulus
This project has been carried out to examine the private and public uses of the areas and how they can be used together. The basis of the project started with the image of Stahl House, designed by Pierre Koenig in 1960.
View from Connection Point - Private / Public Use Of Spaces Through Domesticity - Rabia Kurtulus
View from Accommodation Corridor - Private / Public Use Of Spaces Through Domesticity - Rabia Kurtulus
Intergenerational Living
Rickesh Chandi
The proposal acknowledges the need to re-think the family group and how we live together. For this reason, my project puts forward an intergenerational residential building, responding to the flexibility and demands of those currently living in the city of London
Intergenerational Living Axonometric - Intergenerational Living - Rickesh Chandi
Enfilade - Intergenerational Living - Rickesh Chandi
The Consolandi Family - Intergenerational Living - Rickesh Chandi
The Unprogrammed & Programmed Space at Tobacco Dock
Rogerio Lusende
The unprogrammed space critically responds to the needs of transparency by providing moments of openness between the ground fl oor and the city of London. The ground floor explores the relationship between the unprogrammed and programmed structures that rise from the ground while providing moments and experiences
Programmed First Floor - The Unprogrammed & Programmed Space at Tobacco Dock - Rogerio Lusende
Aerial view - The Unprogrammed & Programmed Space at Tobacco Dock - Rogerio Lusende
Axonometric - - The Unprogrammed & Programmed Space at Tobacco Dock - Rogerio Lusende
Out of Comfort Zone
Siow Ping Goh
Finsbury Business Centre - Out of Comfort Zone - Siow Ping Goh
Dwelling and Communal - Out of Comfort Zone - Siow Ping Goh
Intermediary Interaction
Tina Tsz Lau
‘Intermediary Interaction’ is to explore how could the intermediary space creates a habitat community in between the private traditional terraced house and the publicness of the street, thus connect with neighbours, surrounding and visitors in the East London.
Front Elevation - Intermediary Interaction - Tina Tsz Lau
Golden Lane - Intermediary Interaction - Tina Tsz Lau
Ground Floor Plan - Intermediary Interaction - Tina Tsz Lau