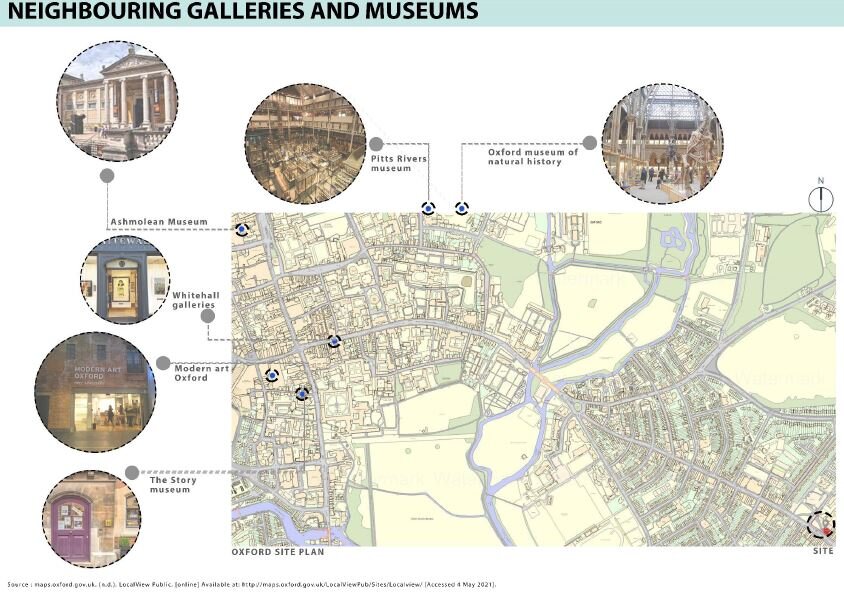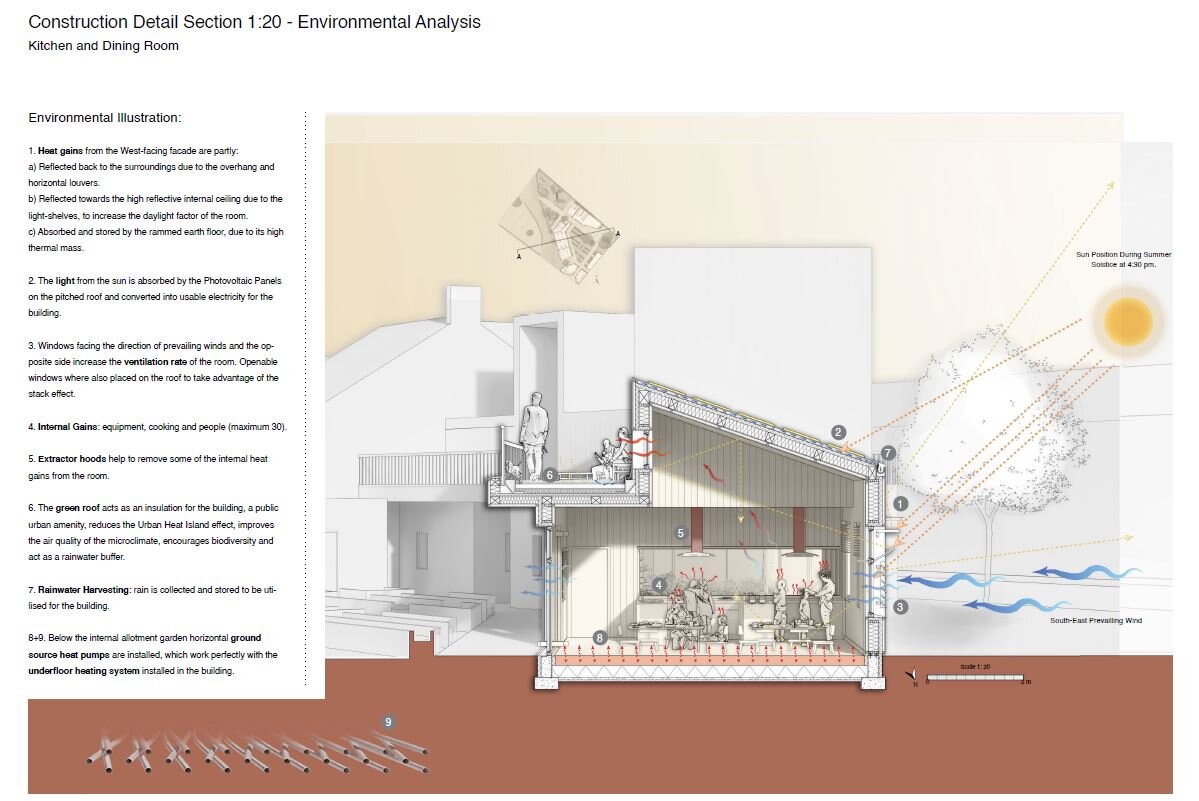SAED
Sustainable architecture and the changes to our climate have been the centre of ethical architecture and many governmental policies. The Sustainable Architecture: Evaluation and Design course, aims to guarantee a better future and lowers the impact on our climate by providing vast knowledge in this area to the students, derived from many years of research and knowledge exchange. Our course focuses on the theory and practice of developing low carbon and sustainable buildings with a strong link with the industry allowing students to learn from the latest challenges. There are several theoretical and practical modules within the course teaching students, the physics behind the buildings to the impact of microclimates at the urban scale, services within the building, dynamic simulation as well as the building in use performance.
The course normally benefits from several small field trips as well as one main field trip which forms part of the students’ study on implementing the knowledge gained throughout the course, in a more practical and self-developed proposal.
However, this year due to Covid-19 implications and restrictions, all additional activities and trips had to be re-evaluated and restricted in line with the government and the university guidelines.
The Building Simulation and Design in Context module allows MSc and MArchD students to apply the knowledge gained from other modules within the course through two project themes: Design for the future, and Passivhaus design. This year the project was based locally in Oxford, which provided the students with the opportunity to address different challenges associated with the site and its surroundings.
The students undertook a thorough site analysis by understanding the climate (current and future climate to examine impact), constraints and challenges unique to the site, solar exposure and orientation, possible flooding problem, noise, wind, transport to and from the site, energy production within the site, survey and mapping of socio-cultural issues and environmental practices.
The students also explored the best possible strategies for the site and chosen concepts to come up with a suitable and sustainable project.
Perspective View of The Art Gallery
Site Analysis of Neighbouring Galleries and Museums
Abhinaya Ramganesh Vittal
This project aims at supporting small businesses of homeless artists and provide them an opportunity of selling their work and by creating a platform for cultural diversity.
Art galleries a hub of human interaction located within the community, inviting people with diverse life experiences and interests to come together with diverse life experiences and interests to come together and show their inner selves through the dialogue of art. Art helps in connecting people emotionally, triggering their past trauma and bringing out their own sufferings in a new language. Art connects time and place, bringing back something relating to the past. Art gallery located in a communal space would be a part of healing process for both visitors and the artists.
Light Analysis of The Art Gallery
Chloe Berry
A low embodied carbon and Passivhaus exemplar house built by the resident architects for clients to stay and experience a true representation of sustainable living for themselves. This home ensures mitigation of harmful greenhouse gases are greatly reduced without compromising the comfort of the occupier with the intention of the client adopting these strategies for their own project.
The Material Palette of The House
Structural Foundation Details of The Low Carbon House
The Passivhaus Technologies of The House
EMILY-ROSE GARNETT
The Art Works : A Sustainable Hub for a Creative Community
The Art Works provides a sustainable hub for the creative community on Cowley Road, Oxford. The building is intended to be run by the community, for the community, enhancing social cohesion. To reflect the ephemeral nature of the community art on Cowley Road a frame is used to provide a structure that can be adapted by the community to showcase different art and act as a stage set for events, like the famous Cowley Road Carnival. The building houses coliving and studio spaces for three artists in residence on the upper floors with an open and public ground floor for exhibitions, events and classes.
Site Analysis of The Art Works
Front Elevation of The Art Works
The Source of The Materials
Environmental Design Analysis
Exploded Axonometric Studies of The Material
Filippos Perrakis-Kollias
The project aims to provide a solution to the growing problem of homelessness that affects a large number of people, especially those living in cities. Oxford has been designated as the construction site. Young adults have been selected as a focus group as a means to prevent rather than cure the problem. The development consists of several units serving solutions for the participatory wellbeing of the inhabitants. A Counseling program is set in parallel to provide guidance and personalized support. Recycled and reusable materials are used to aid sustainability while the Passive design lowers the operational costs and provides living comfort. Lastly, functions open to external visitors are envisioned to bring societal comfort to the tenants.
Environmental Section of Site
Jade Newman
Wildseed Garden Cafe
Wildseed Garden Cafe forms a unique community in Cowley, inviting all people with a passion for good food, it makes for the perfect place for families to have fun and to catch a break - whether that be relaxing in the cafe, running around the playground or connecting with nature in the garden. Adjoined to the cafe is a playground bursting with energy, and a stunning edible roof garden, which produces fresh, home-grown herbs and vegetables for the seasonal menu. All the ingredients are organic and brought to life in the Wildseed kitchen, which anyone can sign up to contribute to. Horticulturalist, or a family looking for an activity, can book the accommodation for a week to create wonderful new memories and skills to keep for a lifetime!
Material Studies of The Wildseed Garden Cafe
Design Development of The Impact of Energy
Design Development of The Impact of Daylighting
Olivia Anderson
The Mighty Mice Nursery
The Mighty Mice Nursery is named after the Workhouse that was originally situated on site called “Rats & Mice Hill”. In 1929 the workhouse became a medical facility which was eventually taken over by the NHS in 1948. Just before the NHS took it over it had specialised as a geriatric unit. There is a history and significance to playgroups in the area. In 1970 the first multiracial playground appeared on Cowley Road pushing forward equality. Building a nursery on site continues to push forward the idea of equal opportunity by providing more education to children living below the poverty line.
Daylighting Analysis of The Nursery
Conceptual Development of The Nursery
Axonometric of The Sustainability Features of The Nursery
Rana Desoky
The Safe Haven: For Women Empowerment
The safe haven is a centre dedicated for empowering women who suffer from any type of trauma that resulted from domestic or sexual abuse. This is centre will aim to take the user through a journey of counselling, physical and mental healing by self-defence classes and meditation, followed by institution to educate and empower them and make them strong and confident to face the world again. Once they heal, they come back and help the other women to also heal. Making the journey a cycle of taking and giving.
The location of the site is perfect due to the availability of health centres such as the NHS Health Centre and St Batholomew’s Medical Centre. Also, due to the availability of transportation, restaurants and police stations. The availability and the close reach to all the facilities will help make the users feel secure.
Daylighting Analysis of The Safe Haven
Physical Model of The Safe Haven
Energy Consumption Analysis of The Safe Haven
Construction Details Drawing of The Child’s Garden
Entrance of The Child’s Garden
Strength and Weaknesses of The Child’s Garden
Rania Kapitani
The Child’s Garden
The Child’s Garden is East Oxford’s first Zero-Energy Centre which was carefully designed to achieve zero-energy and circular economy principles. Materials, construction and design strategies were tested using Dynamic Building Energy Simulations to ensure the resilience of the building for the current and future weather (2080). This afterschool centre provides the children of East Oxford with the basic principles of sustainability through gardening, cooking and recycling. The Manzil way playground is re-designed and re-activated, and together with the public urban amenity on the roof of the building, the public realm of the site is significantly improved.
The Design Iterations of The Nursery
The Design Development of The Nursery
The Energy Load Impact analysis of the Design Development
Siti Zulaikha Binti Azmi
The project aims to provide a solution to the parents that have a problem of finding a nursery care for their special children, especially in Cowley Road. This project will be focusing on kids within the range of year 1 - year 12 as a means to offer a comfort, safe and happy play space that can lift up the worry of a parent. The development consists of a several interactive areas for the kids to play and interact with other kids. A daycare nursery program is set as the main. Timber and recycled materials are used to aid sustainability and safe envrionment for the kids while the net zero energy approach are to be implied. Lastly, some areas are open to public especially everyday kids that play at the existing playground next to the site to encourage interaction and communication within them.
Plans Drawing of The Rehabilitative Pavilion
Perspective View of The Rehabilitative Pavilion
The Concept of The Timeless Machine
Tinashe Mutero
A Rehabilitative Pavilion : Can Architecture Heal?
Due to an observation made on the lack of green views and natural light on the maisonettes along Cowley Road with no access to a private garden, this scheme offers a park pavilion with seating spaces looking out into trees and green spaces for mental health benefits also functioning as community meeting place. This scheme aims to incorporate a nature-based approach in the design, construction and materiality processes in order to achieve therapeutic spaces for the patients and general public
Contributors
-
Unit Tutors
Hossein Sadeghi-Movahed (Subject Coordinator)
Dr. Shahab Resalati (Module Leader)
Prof. Rajat Gupta (Module Leader)
Dr. Emma Rowden (Module Leader)
Charlotte Khatso
Neil Kiernan
Satvinder Sohal
Mehrdad Borna
-
Specialist Lecturers
Scott Sworts
Kate Brown
Dr. Ben Spencer
Dr Paul Henshall
Dr. Stefan Smith
Dr Bill Bordass
Dr Peter Rickby
Dr David Strong
Prof Fergus Nicol
Rodrigo García Priego
-
Special Thanks
Passivhaus Trust UK
Ecological Building Store
-
MSc Students
Chloe Berry
Hrithin Chandran
Rana Desoky
Navdeep Dhull
Kate Fischer
Mahalakshmi Ganesan
Nafisa Ginwala
Neha Jadhav
Rowaa Jaroudi
Patricia Judez
Tasha Kirsopp
Gauri Hemant Kulkarni
Bhagyashree (Shree) Mutha
Dharuna Palanivelu
Daksh Parmar
Puja Navanath Sable
Husna Shirazi
Abhilasha Somana
Abhinaya Ramganesh Vittal
Lucy Wood
Shiva Priya Yadhuru
Seyda Yildirim
-
MArchD Students
Olivia Anderson
Siti Zulaikha Binti Azmi
Emily-Rose Garnett
Rania Kapitani
Tinashe Mutero
Jade Newman
Filippos Perrakis-Kollias









