DS01
Sustainable Community Living
The main question we have been addressing in the unit is: How can we design for living in the future? What are the spatial, technical, ecological and social needs for a theoretical 2050? How will we share and use space, resources, and co-inhabit with the natural and built environment?
Sustainable living is in response to the urgency of the climate crisis where living in symbiosis with nature promoting ecological biodiversity.
Students seek to create proposals with food production on-site, urban farming, integrated flood mitigation, cooperative living and urban regeneration
-
Dr Ricardo Assis Rosa, Unit Lead - Architect, senior lecturer specialising in sustainable community living, research by design methodologies, fabrication and architectural education.
Chris Fulton, Unit Tutor - Architect, educator and expert in digital design and creative ecosystems.
Ruby Sleigh, Technology Tutor - Architect, specialist in environmentally sustainable design, experienced in residential design and Passivhaus principles.
-
Noel Cash www.henleyhalebrown.com
Chris Bath https://www.bptw.co.uk/
Adam Holloway
Tamara Kahn
Denis Vlieghe
Declan Molloy
-
Daniel Herbert, Morgan Berry, Aston Young, Jamyang P Dorji, Taum del Campo Bartholomew, Rushiraj Suketu, Emma Garske, Liam Neville, Nana Hemaa Frimpong, Muhammad Hakim Azizan, Junghwan Kim, James Mee, Rayappan Chockalingam

Taum del Campo Bartholomew - Ceres Research Centre - Collage - This project proposes a research centre to develop and test sustainable agriculture practices with the involvement of the local community. The building has been designed to encourage interaction among its users by creating a circular circulation strategy that always leads back to the atrium, where socialising areas are located. The design further aims to improve user wellbeing by integrating biophilic principles that trigger psychological responses for its users, including a sense of fear, refuge and mystery.

Taum del Campo - Atrium

Taum del Campo - Environmental Strategy
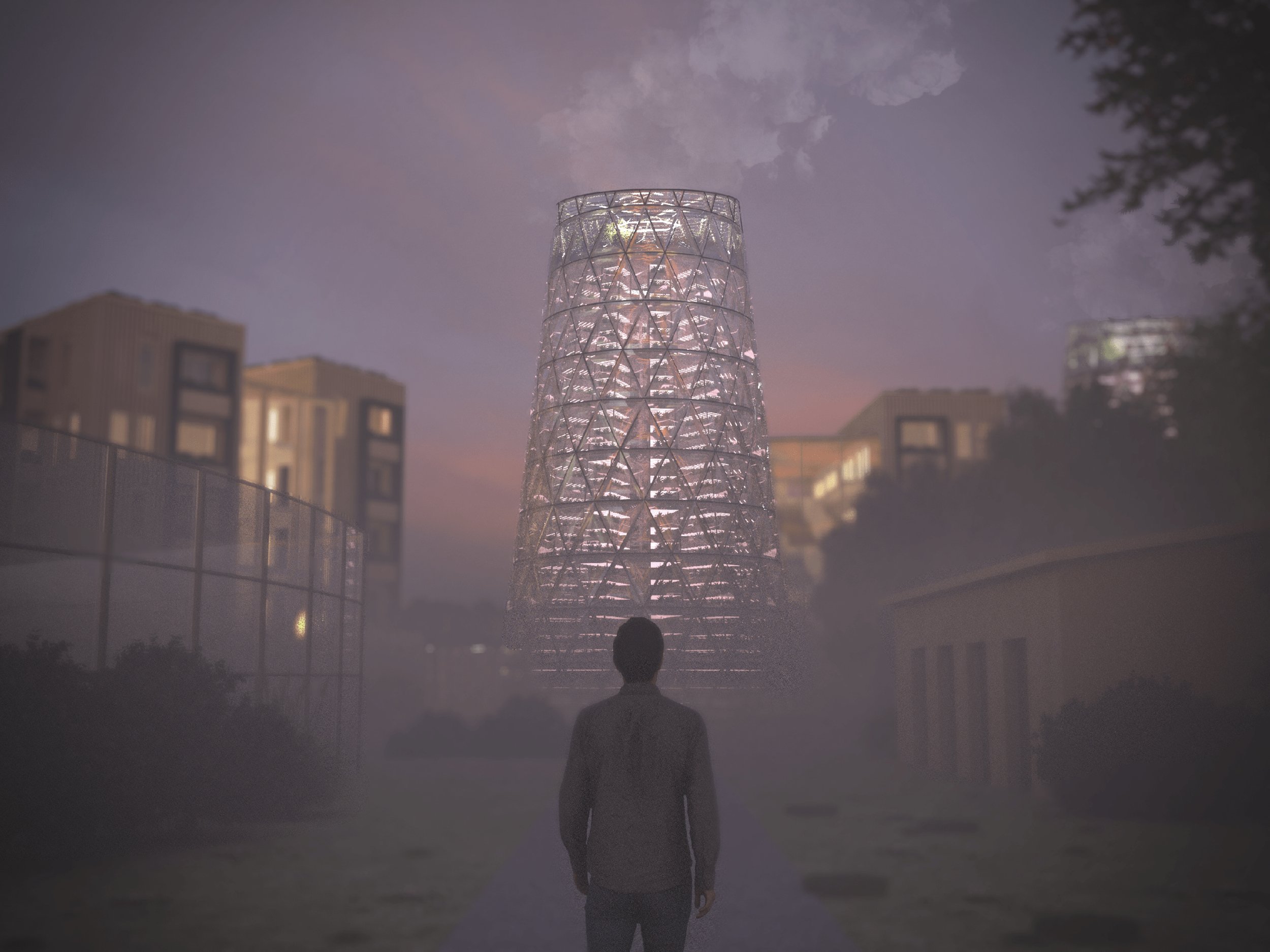
James Mee - Self Sufficiency Through Necessity: A Response To A Drastically Changed World - Tower Approach - My project looks at a theoretical worst case climate change and food distribution disaster, which has drastic impacts on how people gain access to food, as well as a range of other necessities. The aim of my scheme is to propose a new way of living deeply rooted in food production, with the projects focus on the creation of ‘Food Reactors’. These vertical structures house large aquaponics food systems which account for a large quantity of residents food needs.

James Mee - Building Section

James Mee - Site Collage
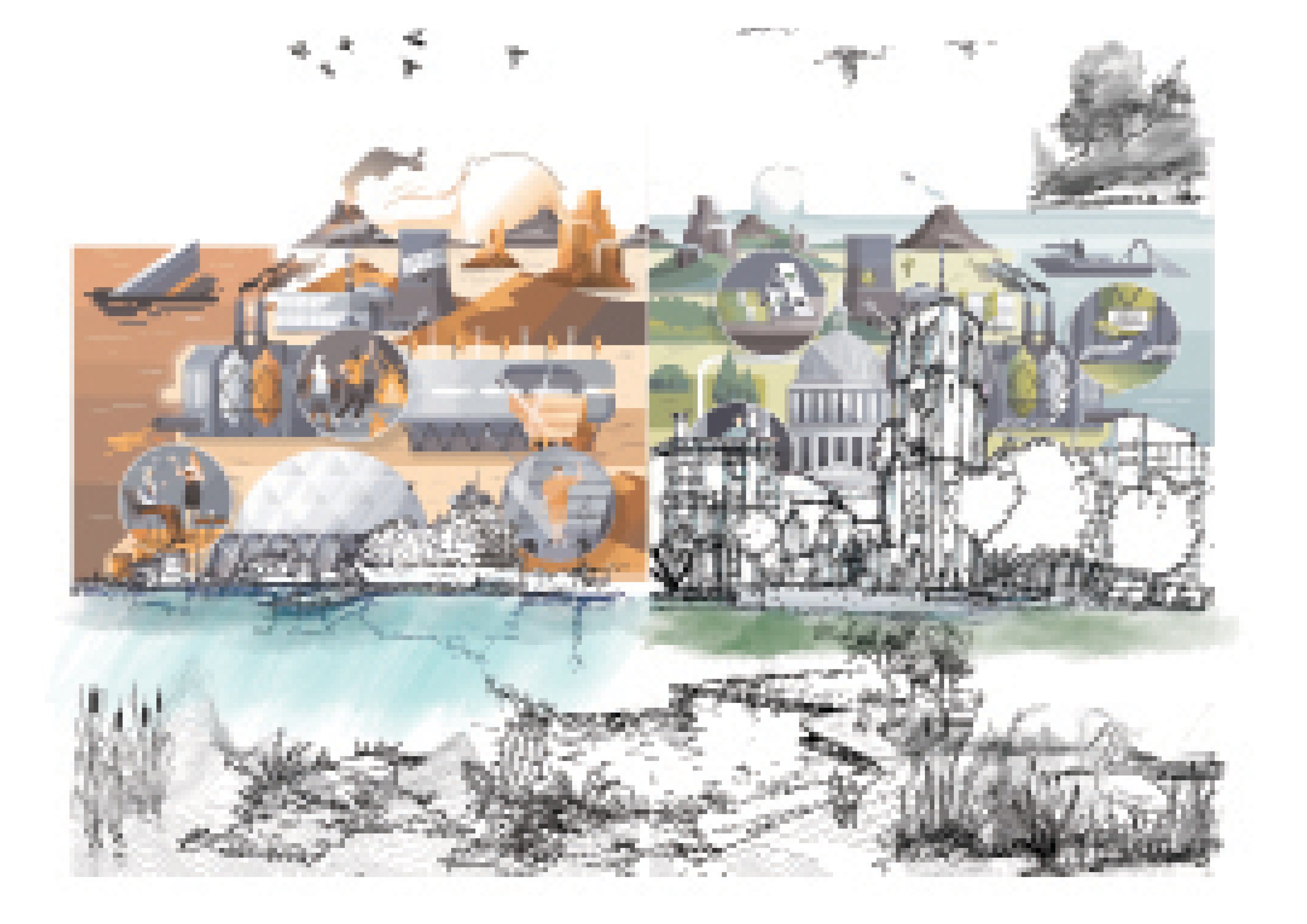
Rayappan Chockalingam - A Hydroponic research Institute with Residential living space - This Project explores to witness the transformation of Southampton, as it embraces a new paradigm of coexistence with nature. At the heart of this visionary project is the Hydroponic Institute, an architectural intervention that restores and regenerates the city's environments. This holistic transformation permeates every aspect of city life, promoting ecological balance and resilience against flooding events. Imagining a future where vibrant green corridors and harmonious urban landscapes create a model for sustainable cities worldwide. As the tides of change sweep across the globe, this project attempts to ignite a global movement towards a more sustainable, resilient, and nature-centric world.
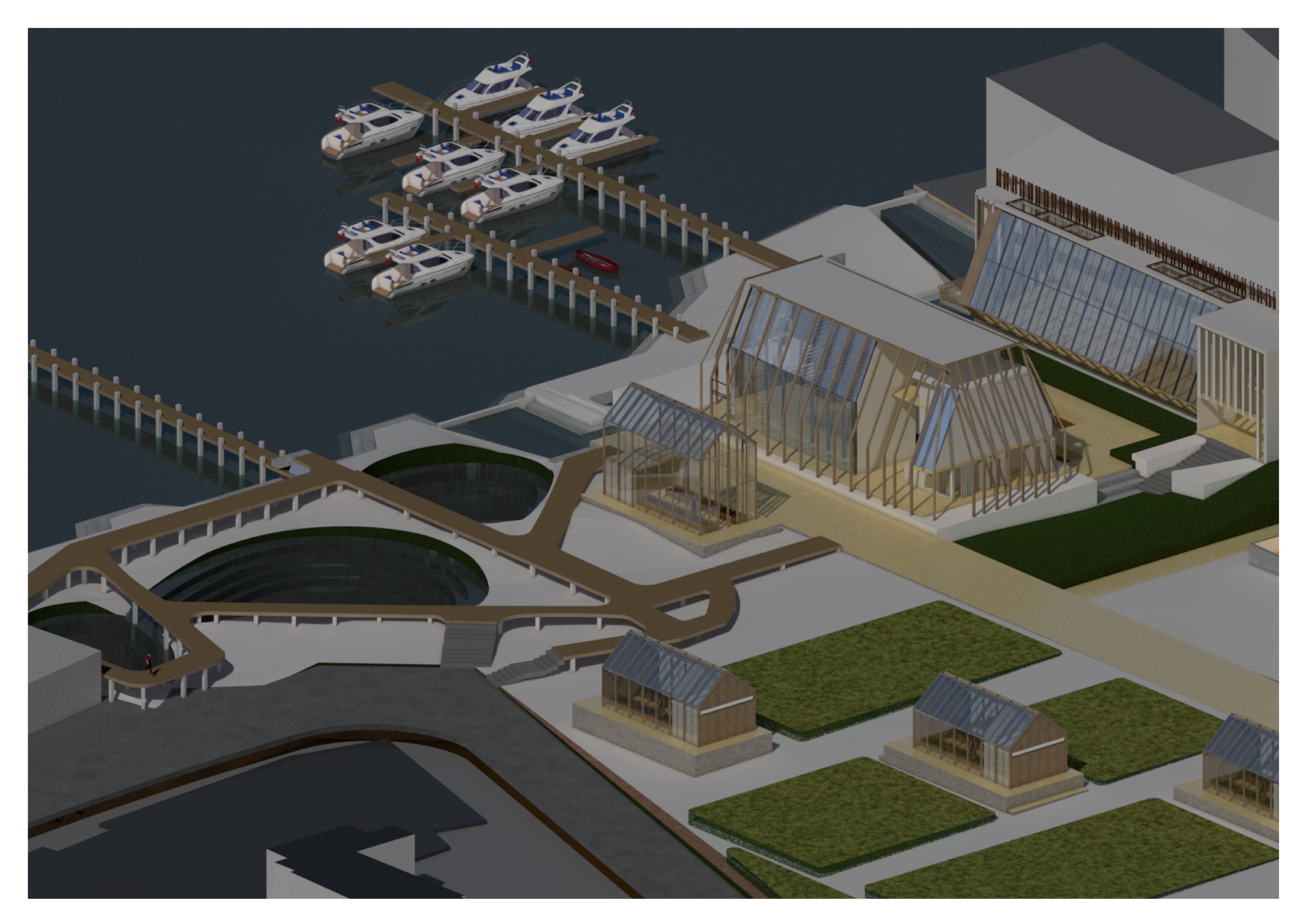
Rayappan Chockalingam - Site view towards the riverfront

Rayappan Chockalingam - Visual within the residential block showing Community farming pods

Connor Lee Heron - At Home, On The Water - A proposal for a new community formed around a historic connection between the people of Woolston and Southampton Water. The project seeks to reform this bond to strengthen wider community cohesion, health and well-being and create a localised water network for a sustainable 2050 and beyond.
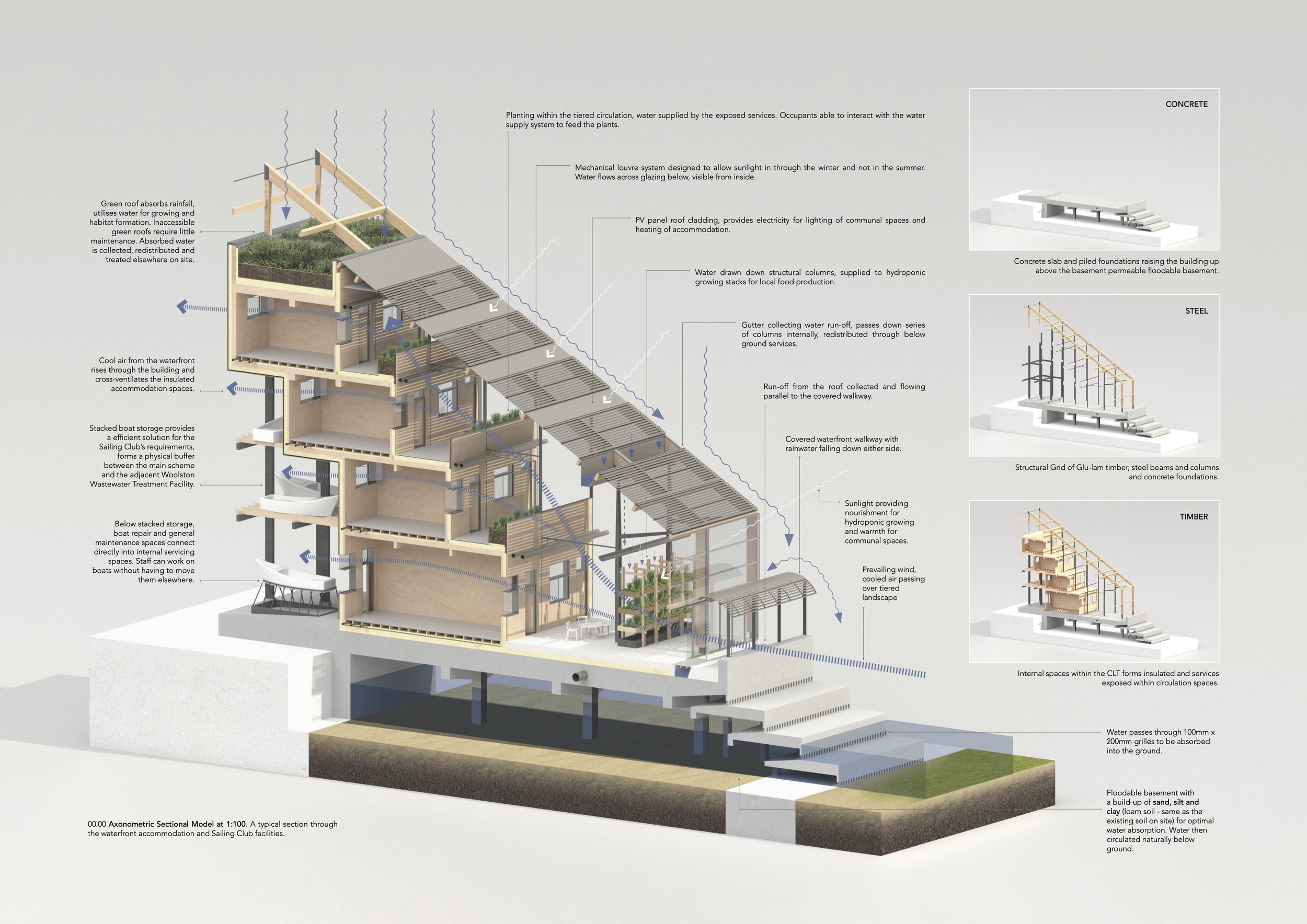
Connor Lee Heron - Technical Section
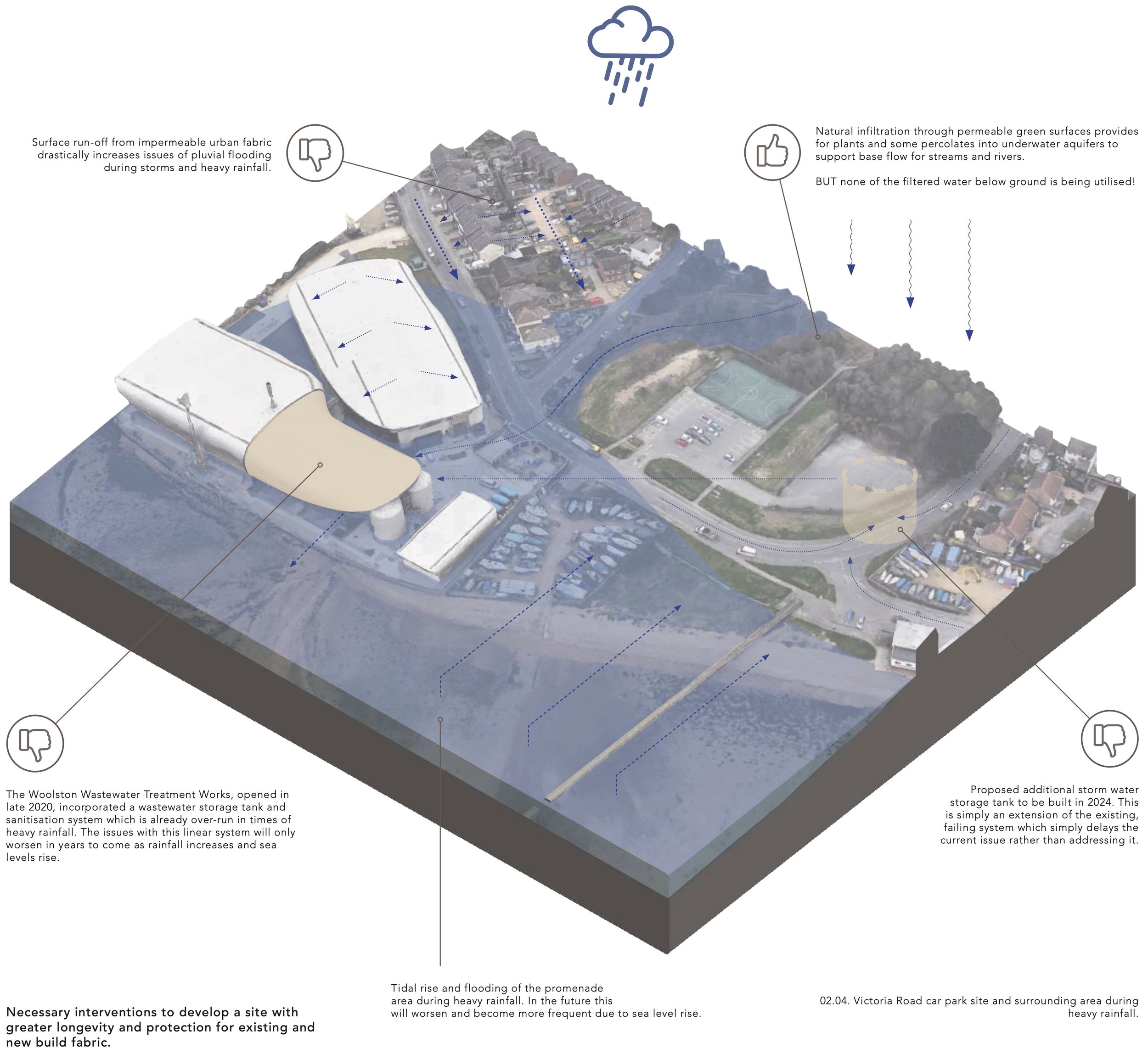
Connor Lee Heron - Flood Axo
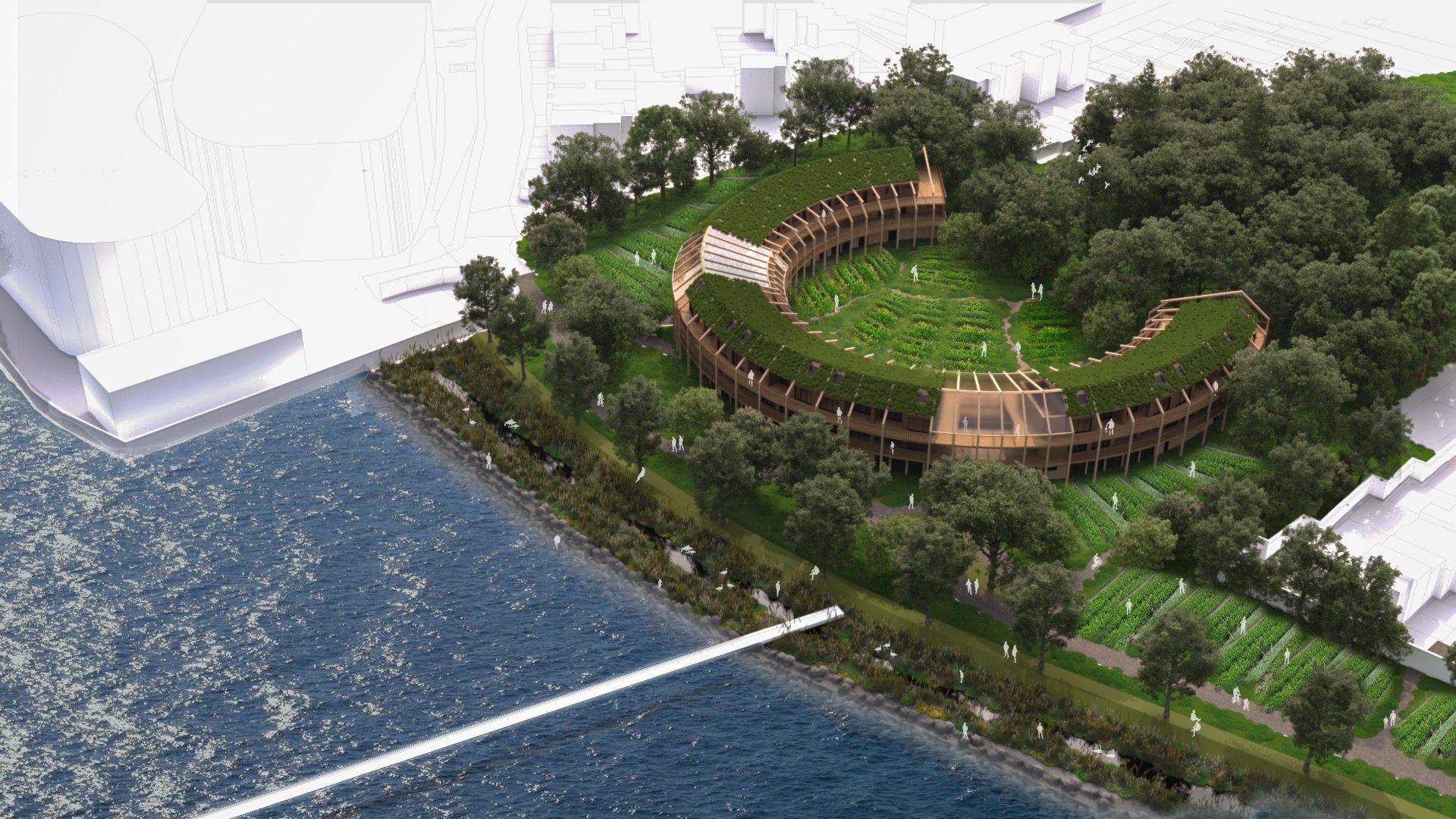
Liam neville - Rooted In Nature - This is a study of combining biophilic design principles and urban food production to create a thriving, livable, and sustainable community. Biophilic design is the practice of incorporating natural elements and patterns into the built environment to improve people's well-being and connection to nature. In our community, this means integrating green spaces, natural light, and water features into our architecture and infrastructure. In addition to biophilic design, our community emphasizes urban food production to support local food systems and reduce our carbon footprint. We have implemented sustainable food practices as a driver of the project, including community gardens and greenhouses that not only provide fresh, healthy food for our residents but also create opportunities for community building and education around sustainable agriculture. Overall, our sustainable community demonstrates that it is possible to design and build a livable, thriving environment that prioritizes both human well-being and environmental sustainability.
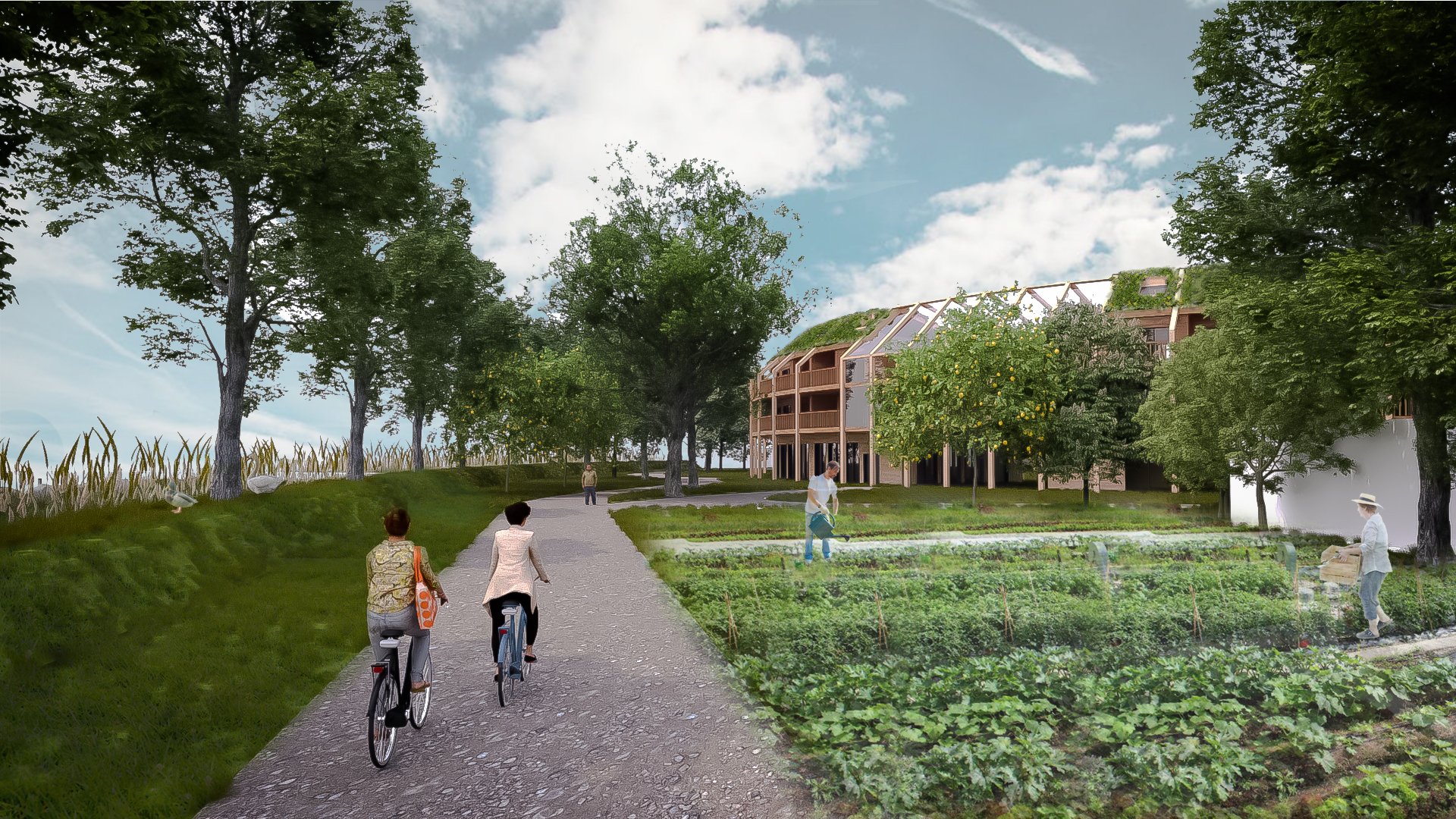
Liam Neville - View 01

Liam Neville - Perspective Section

Junghwan Kim - Begin Again It is estimated that there are more than 120,000 'hidden youth homeless' living on informal arrangements. These young people couchsurf, sleep on the floor, and mingle with friends and strangers. This project is at least based on the desire to promote for the future to take measures to equally provide suitable housing facilities and the most important educational conditions in adolescence to young people who will lead the future.

Junghwan Kim

Nana Hemaa Frimpong - How will we live together? - This study explores the possibilities of enhancing biodiversity in urban areas through design and how humans can coexist with wildlife species. Population growth is the number one major cause of a lot of issues which in turn leads to events and activities which negatively affect the climate. This building model depicts a more holistic and sustainable way of living together as humans and wildlife inhabitants in the future using attributes of the traditional ghanaian compound courtyard house as precedent.

Nana Hemaa Frimpong - Flowerbed

Nana Hemaa Frimpong - Modern Agricultural Practices

Rushiraj Suketu Dev - Weston Artisan Ecovillage: Building a Sustainable Community for 2050 - The Weston artisan ecovillage in Southampton is a sustainable community that aims to combat the climate crisis of 2050 while reviving the lost artisanal fisherman community. The project focuses on self-sufficiency and food growth, with designated growing spaces using permaculture and hydroponic methods. Each household becomes a hub of creativity, featuring art studios and workshops to support artistic endeavours. Preserving traditional artisan crafts and cultural heritage is central to the community, fostering collaboration and knowledge sharing among artisans. Well-equipped workspaces, workshops, and mentorship programs enhance skills and encourage innovation. The ecovillage combines art, sustainability, and a vibrant community to create a transformative journey in Weston.

Rushiraj Suketu Dev - 3D Visualisation of Market & Cafe

Rushiraj Suketu Dev - Site Plan