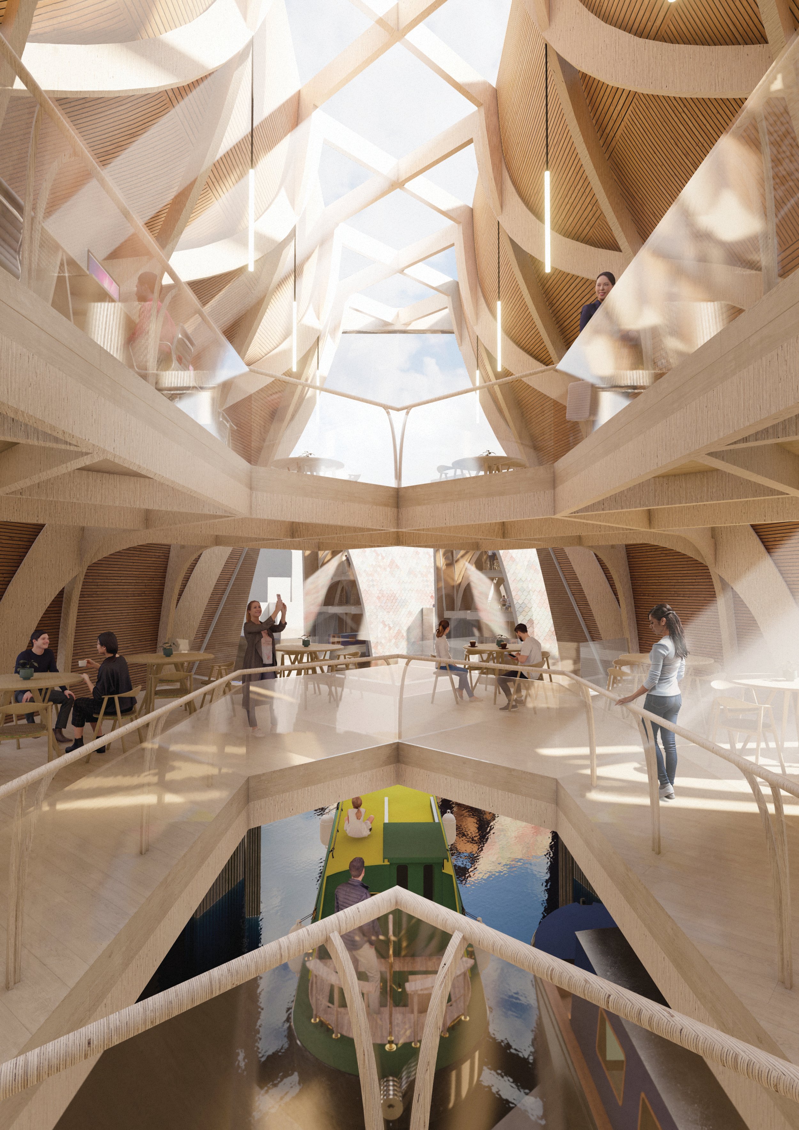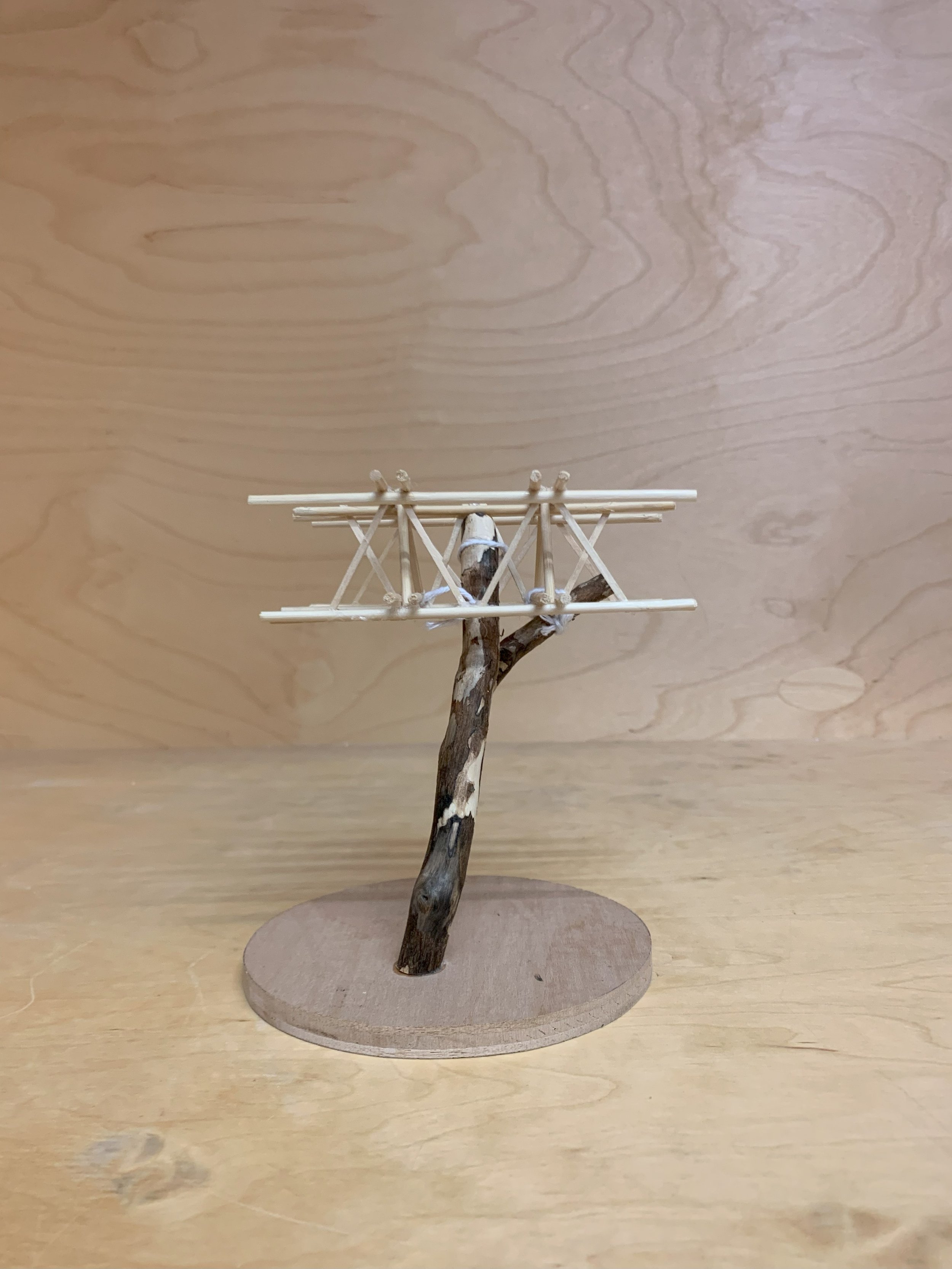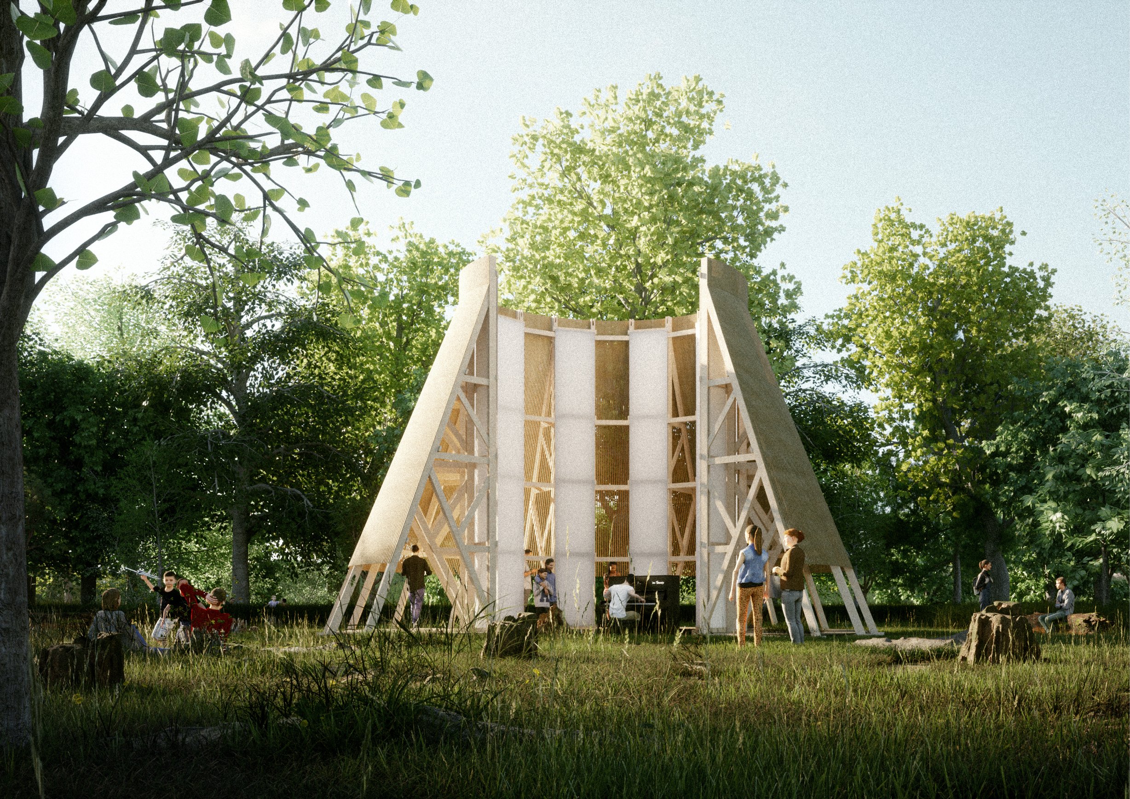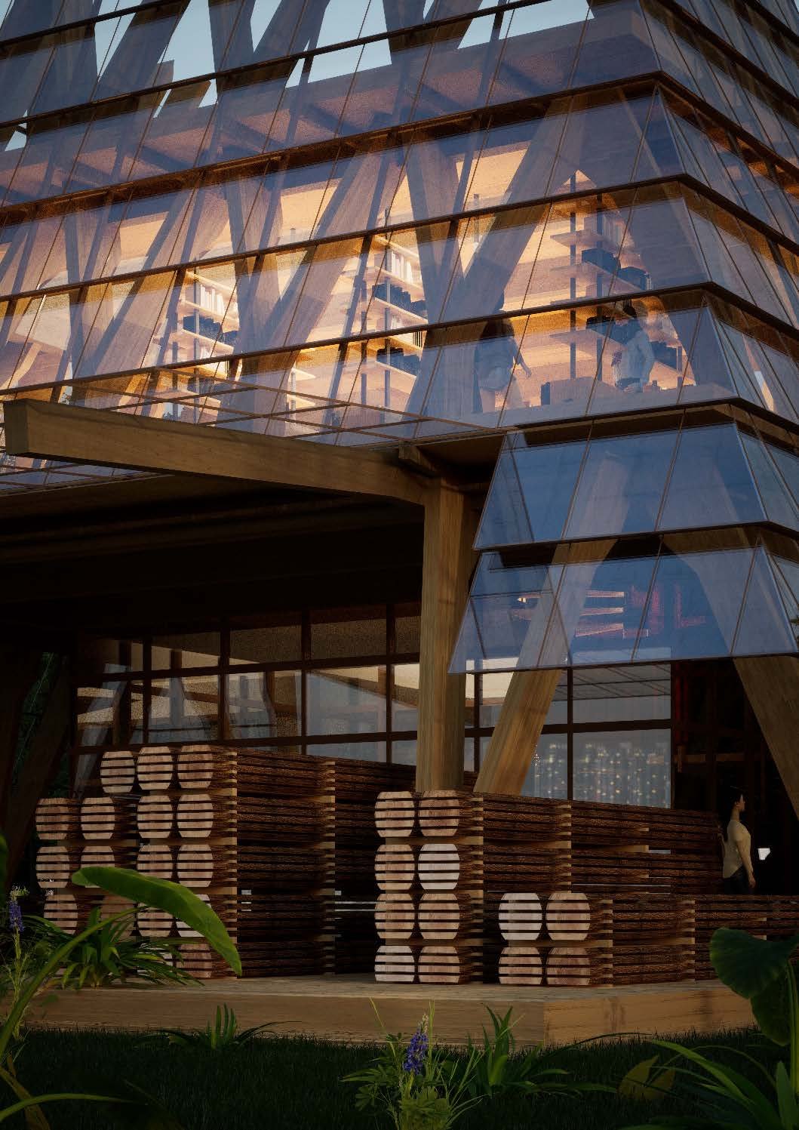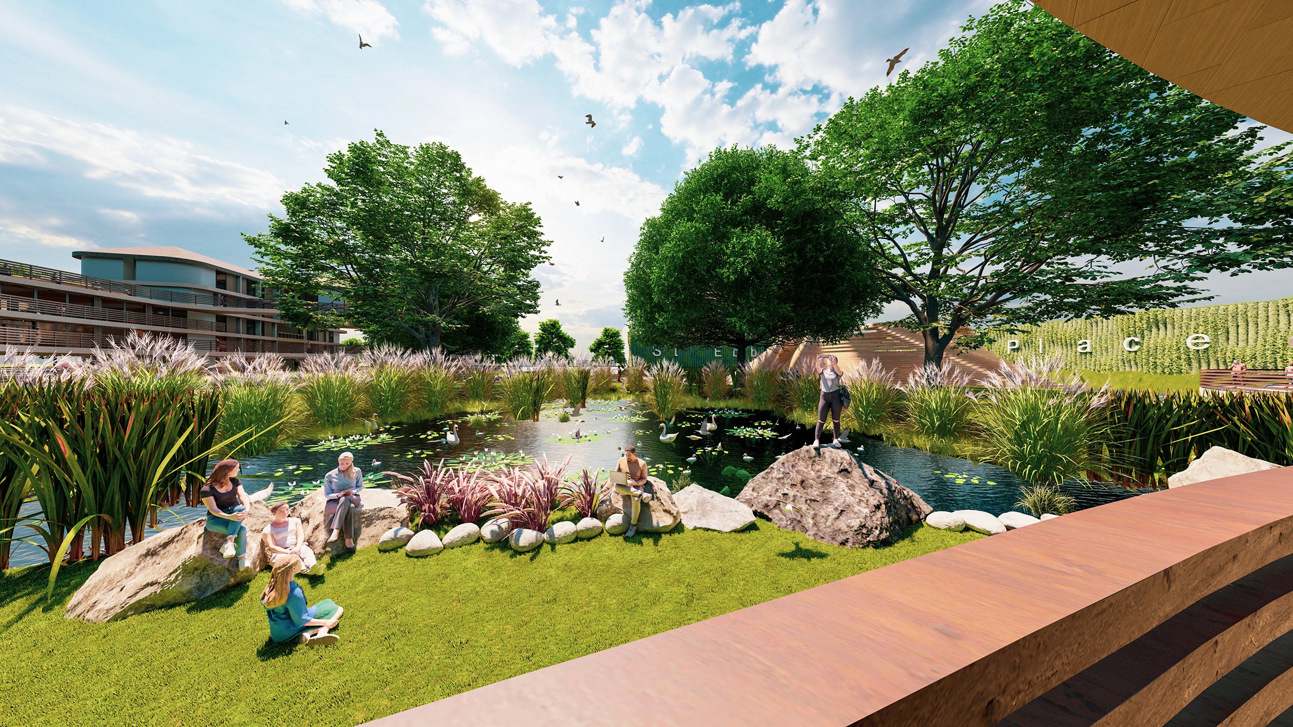DS04: The Timber Revolution
Architecture in the Zero Carbon Age
A Zero Carbon future is something we must embrace. But the impact that this will have on Architecture and cities of the next century will be profound, monumental…and inevitable. We will need to radically rethink how we build and the materials we use and principles we value. We will need to create a new culture of design that no continuity with the architecture of the machine age from which we spring. What is this new architecture that will emerge?
DS 4 will concentrate on speculating and experimenting on the possibilities of what Architecture can be in a Zero Carbon world. We will explore new manifestiations for zero Carbon 0 Materials, focusing mainly on Timber and its modern re-incarnations (CLT, and Glulam) investigating contemporary and historic timber craft methods, and questioning what role Architecture should play, in relationship with nature, ecology, technology and society as a harbinger of positive change.
DS 4 is MAKING studio, learning through making, and learning through failure are our prime catalysts for developing innovation, exploring new formal expressions, material assemblies and workmanship techniques, using digital tools and fabrication logics alongside analog craft techniques to to produce architecture that provokes, explores and yet is grounded in possibility.
-
Mickey Kloihofer, Jason Coleman with Technical/Fabrication/Digital tutors Jonah Maxted & Tom Sullivan
-
Invited guests/Critics:
Stuart McCalister (Sustainability Champion - Heatherwick studio) -
Pablo Zamorano (Head of Computational Design - Heatherwick Studio)
Adam Brown (Designer/Maker - Heatherwick Studio)
Charlotte Chambers (Project Architect) Waugh Thistelton Architects
Invited Talks/Workshops:
Stuart McCalister (Sustainability Champion - Heatherwick studio) -
Design Considerations for Sustainabiity & Carbon concious Design.
Pablo Zamorano (Head of Computational Design - Heatherwick Studio)
Making and computation - tools for developing design
Adam Brown (Designer/Maker - Heatherwick Studio)
Making / Prototyping Workshop
Invited Critics
Charlotte Chambers (Project Architect) Waugh Thistelton Architects
-
Marha Izzuddin, Florence Chau, Zaim Zawawi, Cristina Cocier, Gabriel Rathe, Ying Yee Loo, Dinesha Kanagasundaram, Kilian Soudy, Raafat Raafat, Jamillatul Zakariah, Vedant Ganediwala, Gokul Prasad, Emre Gunduz
Cocier Cristina
Cocier Cristina - Re-tree-it, a leafly retreat - The project explores the architectural language of building in nature with a non-destructive approach and sensitive design inspired and driven by nature and its rules. The RE-tree-it project aims to create a new way of designing in harmony with trees with a scope of improving the site quality and enhancing it with a modern innovative design inspired by past technology. The ideology of this project is to re-establish a lost connection between the people and the site by improving its quality and a sensitive approach, therefore making the site safe and desirable.
Cocier Cristina
Dinesha Kanagasundaram - Interaction, Connection, Growth - The project entails transforming the derelict Florey Building into a community open college, a dynamic educational facility that welcomes individuals from all backgrounds. Among the three site options considered, this site, featuring the iconic Florey Building, emerged as the clear choice. The abandoned Florey Building and its surrounding structures/buildings are set to be revitalised through a thoughtful retrofitting approach that aims to bring value to both the local and wider community. Drawing inspiration from fungal behaviour, the design seeks to preserve the buildings’ original assets and components while simultaneously achieving the challenging task of retrofitting and connectivity amongst the community. By doing so, the project aims to pave the way for a new era of retrofitting that is rooted in community and collaboration, strengthening the network and showcasing the strengths of this innovative approach.
Dinesha Kanagasundaram
Dinesha Kanagasundaram
Jamillatul Zakariah - Blurring Boundaries: Re-connecting The Town & Gown of Oxford - The project aims to drive the social cohesion between the Town and the Gown of the city through social eating, as well as turning the site into a connectivity hub. The program follows the essence of Merton College with a twist like having a multifaith space as opposed to a chapel to create a more inclusive environment, alongside the replacement of a traditional food hall with a market. The structure for the Social Hub utilises the inherent strength of tree crotches, to create a new joinery method by focusing on the natural occurrence of branch bifurcation in different wood species.
Jamillatul Zakariah
Jamillatul Zakariah
Kilian Soudy - Florey in the making - This project addresses the issue of single-use buildings and their lack of adaptability in a changing society. Focusing on the Florey Building in Oxford, the project suggests a retrofit strategy using sustainable timber construction. By integrating a new timber language, the building's concrete structure can be upgraded and repurposed. The proposal is a transformative timber college that seamlessly blends into its urban context, featuring public spaces and key programs organized around a central axis, celebrating timber. The scheme emphasises the cyclical nature of timber processes, incorporating a library, workshop, and chapel, rewilding the meadow into a new urban woodland. The Florey Building is transformed into a dynamic, interconnected space that revitalises the surrounding urban fabric and envisions a flourishing timber economy.
Kilian Soudy
Kilian Soudy
Marha Irdina Izzuddin - Oxford School of Sound - How do we reinstate peace and celebrate beautiful soundscapes while located in between congestion-prone roads? This project looks into the history of Oxford Colleges and a new timber technology called Timber Clay to create an acoustically peaceful oasis in the middle of a noisy urban area.
Marha Irdina Izzuddin
Marha Irdina Izzuddin
Project title: Framing the flood Petermark Tinashe Zimbwa - Framing the flood - Framing the Flood project proposes a new Arts college in Oxford within a flood plain. The aim is to find a way to build within a floodplain without stormwater having an adverse effect on the facilities’ users or the facilities themselves in the event of a flood. To achieve this, the landscape will provide water storage in the form of retention ponds and have predetermined parts on the site where water flows, as well as use this opportunity to clean the water and build above and on water.
Petermark Tinashe Zimbwa
Petermark Tinashe Zimbwa
Vedant Ganediwala - NURTURE WITH NATURE – RE-defining the concepts of schools - Due to the conventional school design, children spend less time outside, which has a significant negative influence on their health as well as kill their creativity in the process. The primary aim of the project is to reinstate open-air schools and create a comfortable environment all year around, connected to nature. The project aims to create an environment for the students which is based on radical learning from nature, from the very beginning of their journey and helps them to connect, create, and grow with every passing stage of their lives and play their part in shaping the future.
Vedant Ganediwala
Vedant Ganediwala
