PG Digital Craft in Architecture
The MA in Digital Craft in Architecture has digital thinking, material culture and making at its heart. The creative and critical capacity of the human mind, working with local materials over many generations, has refined the knowledge of building into a craft as a rich resource of material understanding, intelligence, and beauty in its application. Building on Oxford Brookes' renowned research profile in vernacular architecture, this course emphasises learning from traditional processes and post-digital methods of fabrication to enhance the design propositions emergent from material narratives embedded in cultural contexts. The programme fosters creative and thought-provoking research into sustainable design through a rigorous, design-led environment. Taught by architects and digital technology experts, students gain hands-on experience with robotic manufacturing, mixed reality making, and traditional hand tooling, contextualised through critical theories of computation, culture, and building technology. The course will provide students with exciting opportunities to work closely with industry partners and engage in cross-disciplinary dialogue, collaborating on innovative research projects with real world applications. Students will gain an independent critical understanding and enhance their professional practice within the expanding multi-disciplinary fields of digital design and manufacture.
Tutors: Adam Holloway Sebastian Hicks Elliot Rogosin Esther Madronal Hanjun Kim Shahe Gregorian Chris Fulton Edoardo Ferrari Michelle Lam
Guest Tutors: Richard Gray, Hillrise Stonework Vickie Hayward, Company, Place Jaimini Patel, Artist Anny Stephanou, Make Architects Ben Gardner, Make Architects Diego Padilla Philipps, WSP Harri Lewis, Mule Studio James McBennet, IAAC Toby Shew Ricardo Assis Rosa Christina Godiksen
Students: Rishab Naik, Abdallah Bichu, Falak Syed, Silje Tendenes, Hazri Razali, Shalomi Ninan, Rahul Vyas, Nicoleta Rugina, Raiza Shanavas, Devaansh Agarwal, Alireza Sadeghi, Farrukh Syed Jahnavi Jayashankar, Farah Swilam, Chloe Degnan, Simran Koshte, Vijayata Thapa, Sijin Raj
“The Digital Resilience project explored how augmented reality can revitalise the sustainable and ancient techniques of dry stone walling in the Cotswolds, working with local stone masons to build on the tacit skills of the craft with advanced digital templates.”
Digital Resilience
Students: Raiza Shanavas , Falak Syed, Shalomi Ninan , Sijin Raj
In the heart of the ancient stone landscapes of the Cotswolds, a groundbreaking research initiative is underway, pairing age-old craft with cutting-edge technology. A collaboration between Digital Craft in Architecture students and researchers with Hillrise Stoneworks, the project is exploring the potential of mixed reality and augmented reality (AR) in enhancing the traditional building craft skills of dry stone walling.
Dry stone walling, a highly skilled yet endangered craft, is being reimagined through the lens of digital innovation. Often, mixed reality projects use high levels of digital specificity to compensate for lower craft skills, pushing boundaries of geometry without considering how it might build on existing expertise. This project, however, asks a different question: How can we elevate highly skilled building craft with digital technology? Dry stone walling is sustainable due to its low energy use, as it often repurposes waste from quarries. It's reusable, as structures can be dismantled without damaging the stones. It also promotes biodiversity, as its gaps can be habitats for plants and animals. With rising environmental concerns, dry stone walling is not only traditional but also a sustainable construction method.
Structures built using this method leverage the weight and irregularity of the stone to enhance friction in mortarless construction. The unique nature of each stone, often a waste product, makes the construction process akin to a 3D jigsaw puzzle. The stonemason must rely on their experience and deep understanding of stone to make on-the-spot decisions about where each piece fits while maintaining the structure's integrity. This process, which is difficult to quantify and almost impossible to calculate, relies heavily on tacit knowledge and ad hoc, intuitive and creative processes of making.
The approach in this research project is simple yet revolutionary. Building design information typically follows a top-down, industrialised process. But with AR, digital information is placed directly into the hands of the makers, transforming the way they work. This is not about enforcing industrialised solutions, but about empowering precision, diversification, and direct access to 3D information through digital templates. It leverages the craftsman's expertise in working with materials, challenging their individual, creative problem solving through the opportunities of digital geometry.
Standing at the crossroads of tradition and innovation, this research concentrates on incorporating the tacit knowledge of craftsmen and real-time feedback from materials into the construction process. It explores the potential of using digital templates in dry stone walling, and seeks to understand how modern technology can blend with traditional methods to create something truly distinctive, while offering a provocation about the confluence of digital technologies and traditional knowledge.
Extreme Retrofit
Students: Rahul Mukesh Vyas , Rishab Namdeo Naik , Alireza Sadeghi , Jahnavi Jayashankar
This project, a groundbreaking research collaboration with Make Architects, delves into the immense potential of extreme retrofitting as a means to address the pressing issues of sustainability in the built environment. In the current scenario, a substantial number of buildings are often considered unfeasible to refurbish due to constraints such as outdated layouts and inadequate structural heights.
This pioneering research ambitiously aims to challenge and transform the traditional boundaries of retrofitting. It presents speculative interventions that creatively reimagine the use of sustainable materials. The goal is to retain the existing structures and adapt them for modern use, thereby significantly reducing waste and emissions—a crucial step towards environmental sustainability.
The system exploits advanced computational methodologies to thoroughly analyse the architectural design. It then proposes innovative, materially efficient structures that can optimise the use of available resources. A key aspect of these innovative structures is their ability to raise the floor levels of the building, which can lead to better utilisation of space, improved aesthetics, and potentially significant cost savings.
This piece speculates on the innovative application of generative artificial intelligence and the advanced technology of digital fabrication. It envisions a future where these technologies are harnessed to create novel, intriguing reformulations of the brutalist aesthetic. The concept is not merely about the reinterpretation of a design style, but also about promoting sustainability. The idea is to utilise sustainable materials that reduce environmental impact, aligning the practice of design with the principles of ecological responsibility. This combination of technology, design, and sustainability presents an exciting new frontier in the field of architecture and design.
The project also exhibits a focus on redefining the limits of architectural retrofitting. It does so by leveraging the power of digital craft techniques, which would help to extend the architectural legacy of the iconic brutalist structure, the Welbeck Street car park. This approach showcases how heritage structures can be preserved and adapted, ensuring their continued relevance in a rapidly evolving urban landscape.
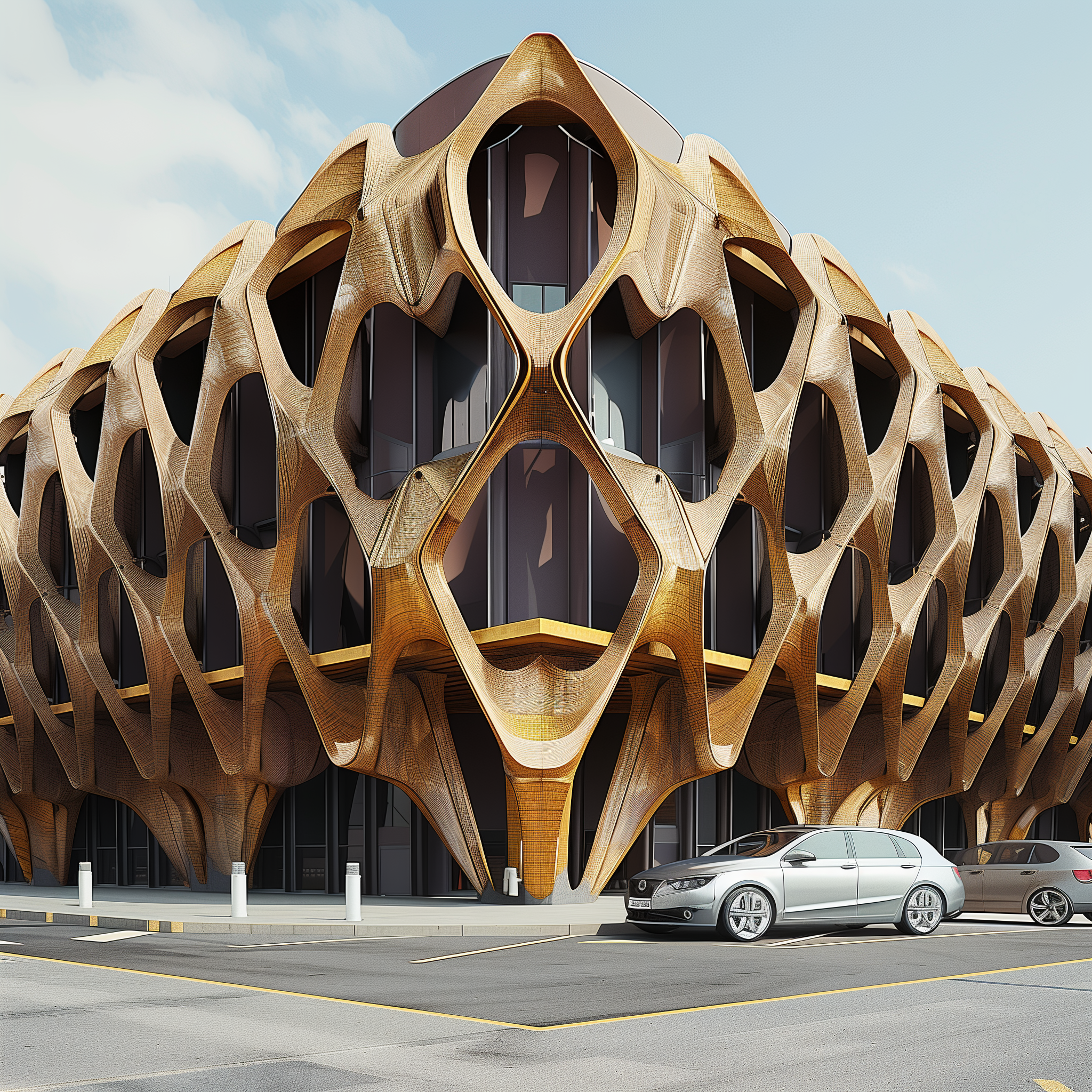
AI Reimagining
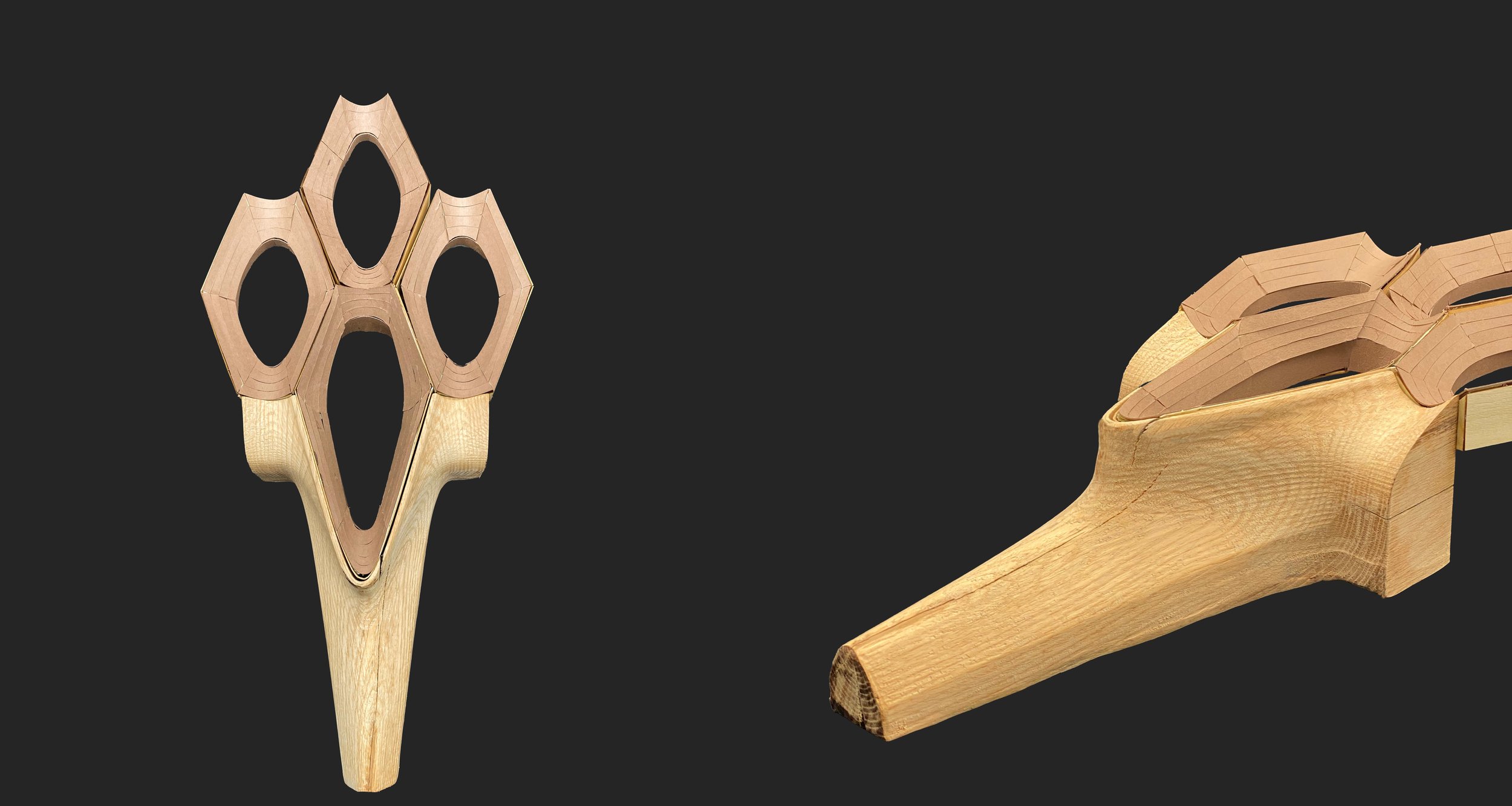
AI Gen Prototype
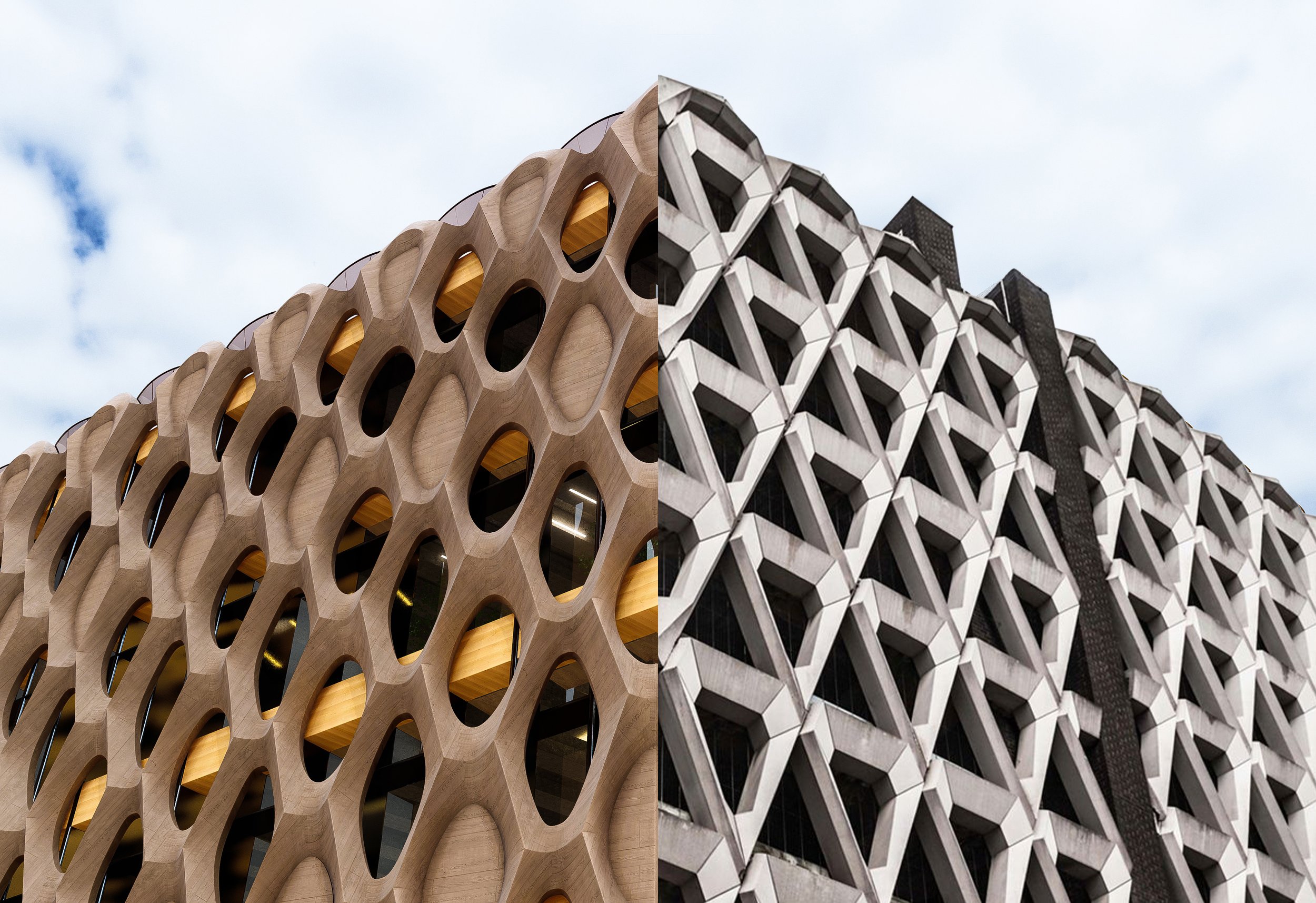
AI Speculation Before and After
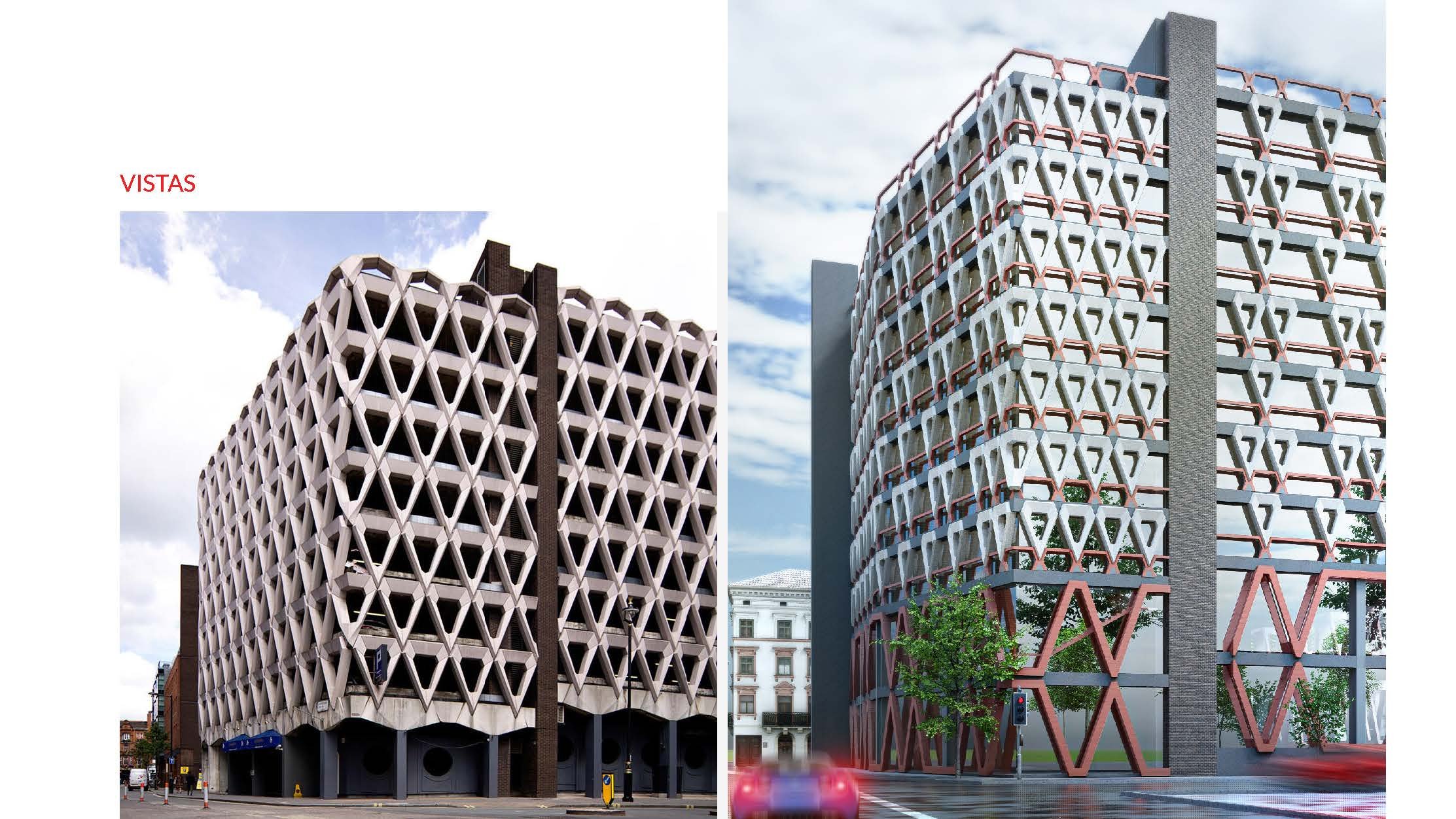
Before and After Retrofit
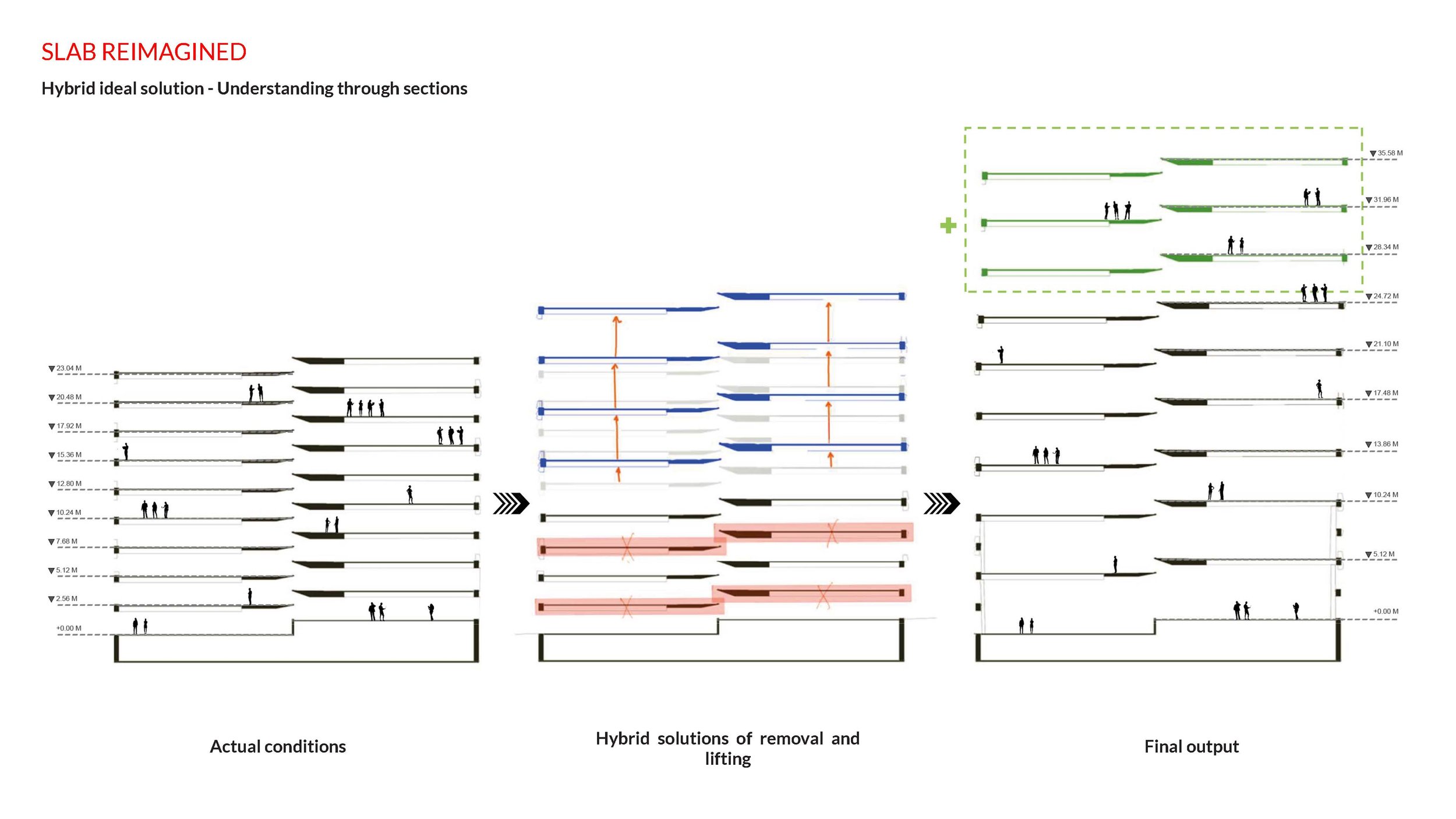
Floor Raising Strategy
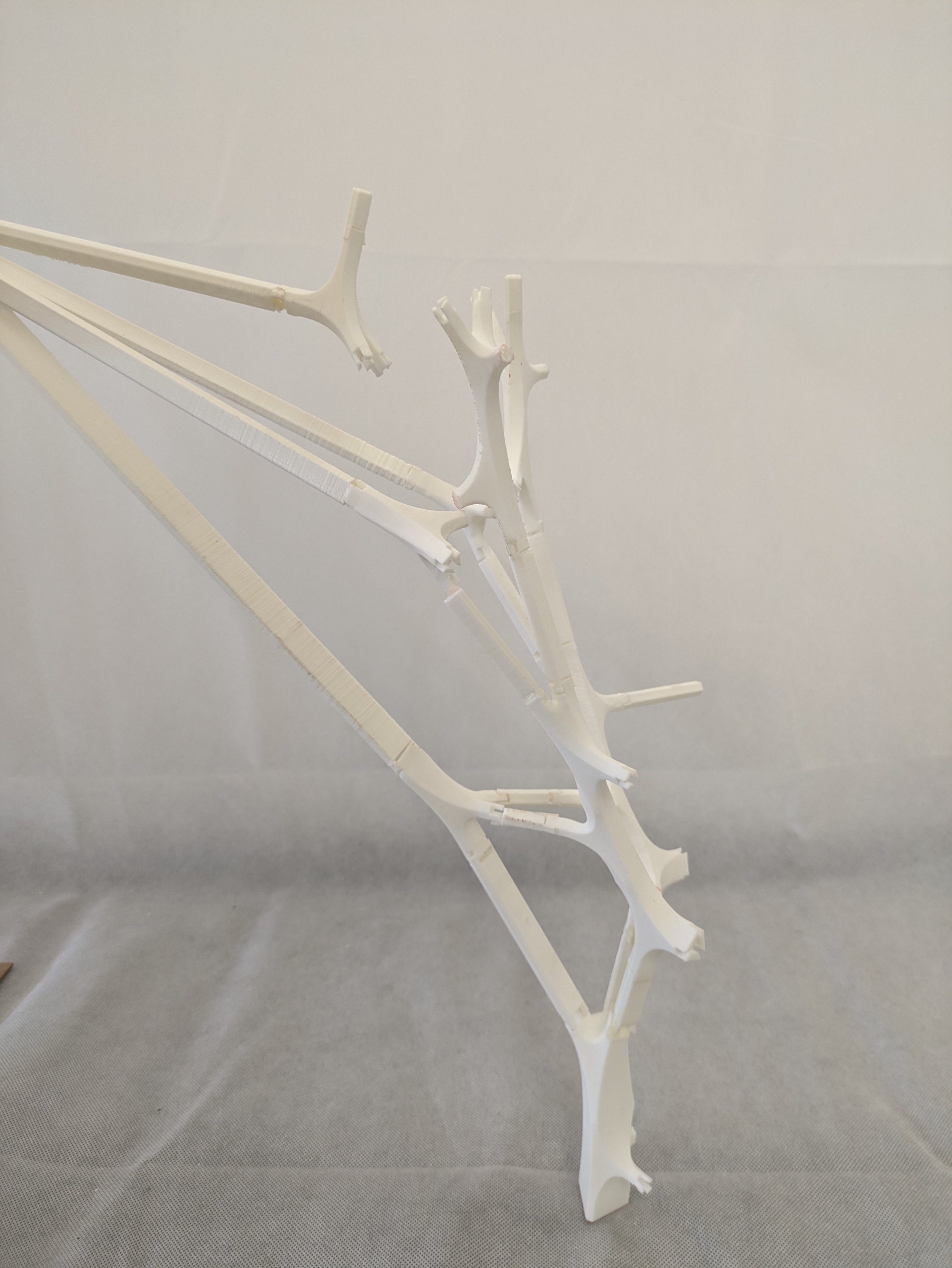
Graphic Statics Arch
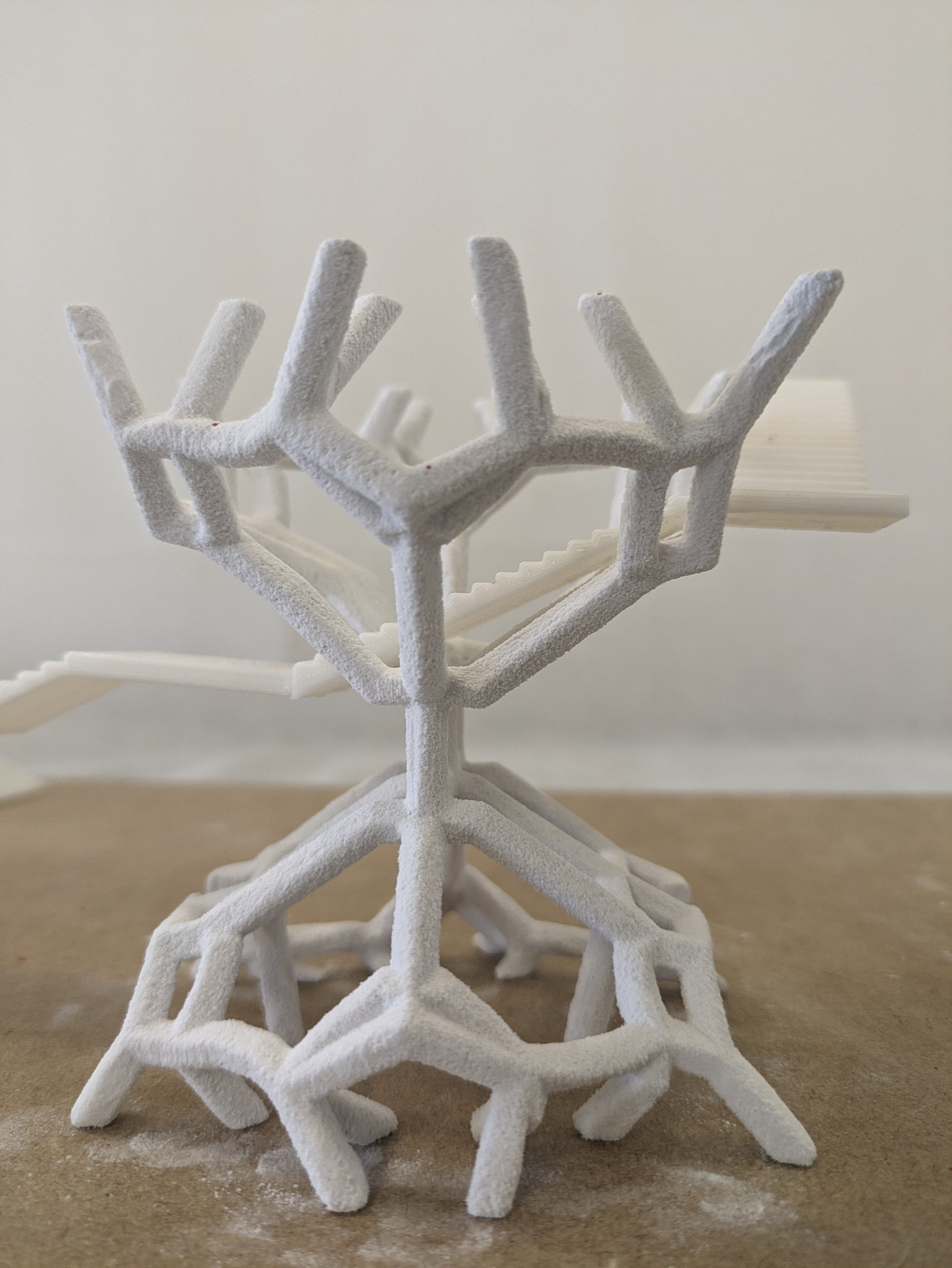
Graphic Statics Brutalism Prototype
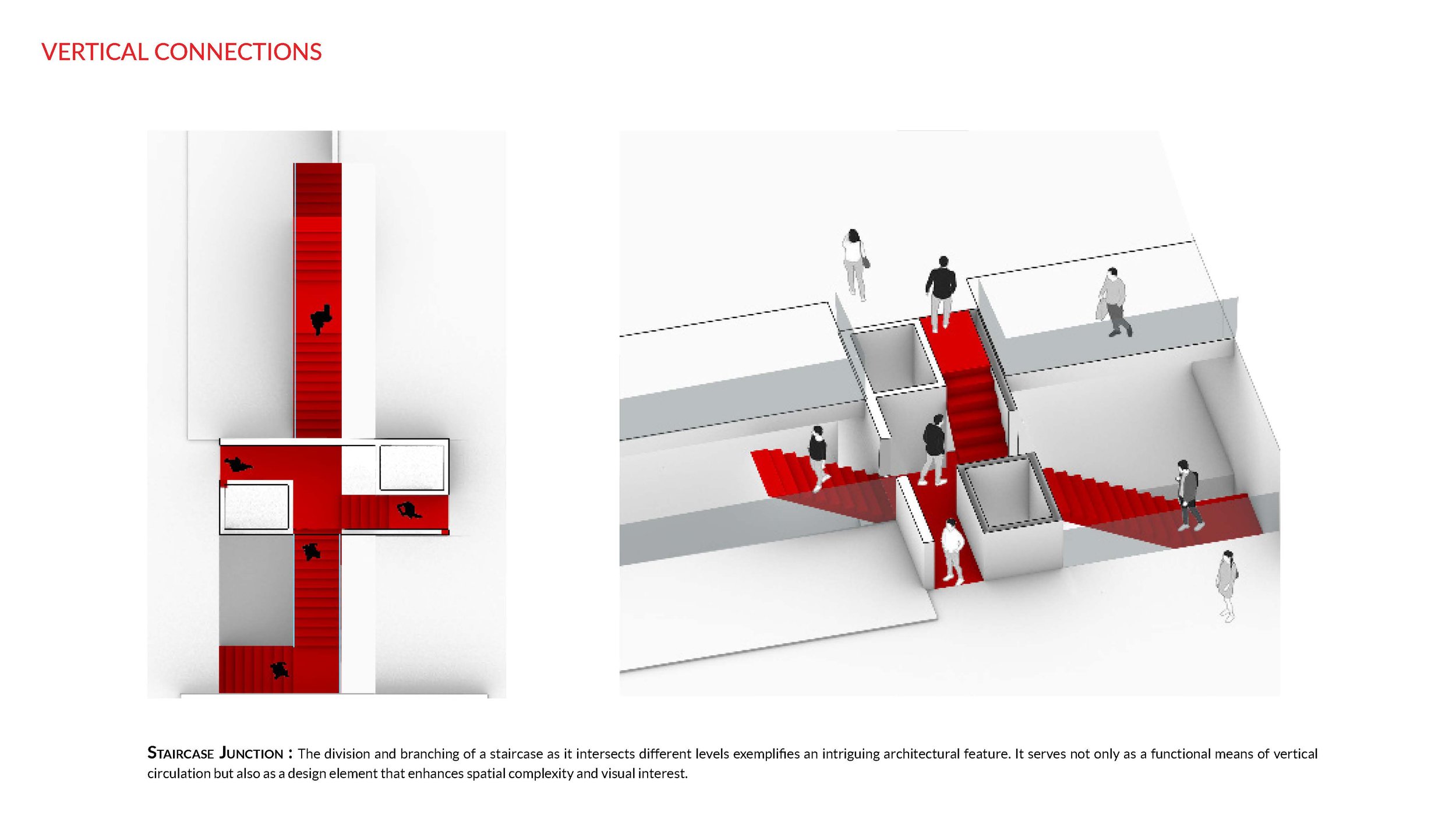
Junction Circulation
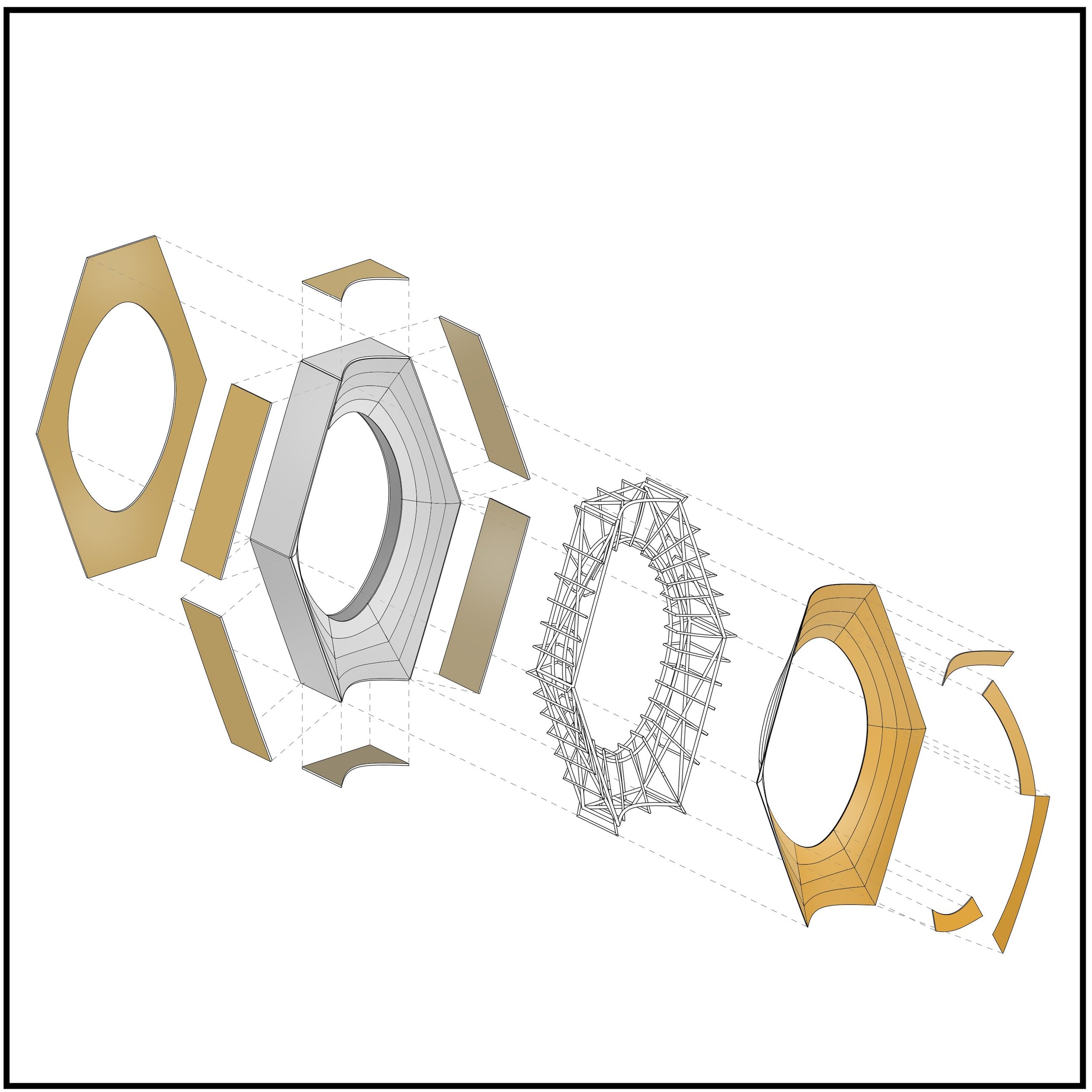
Panel System
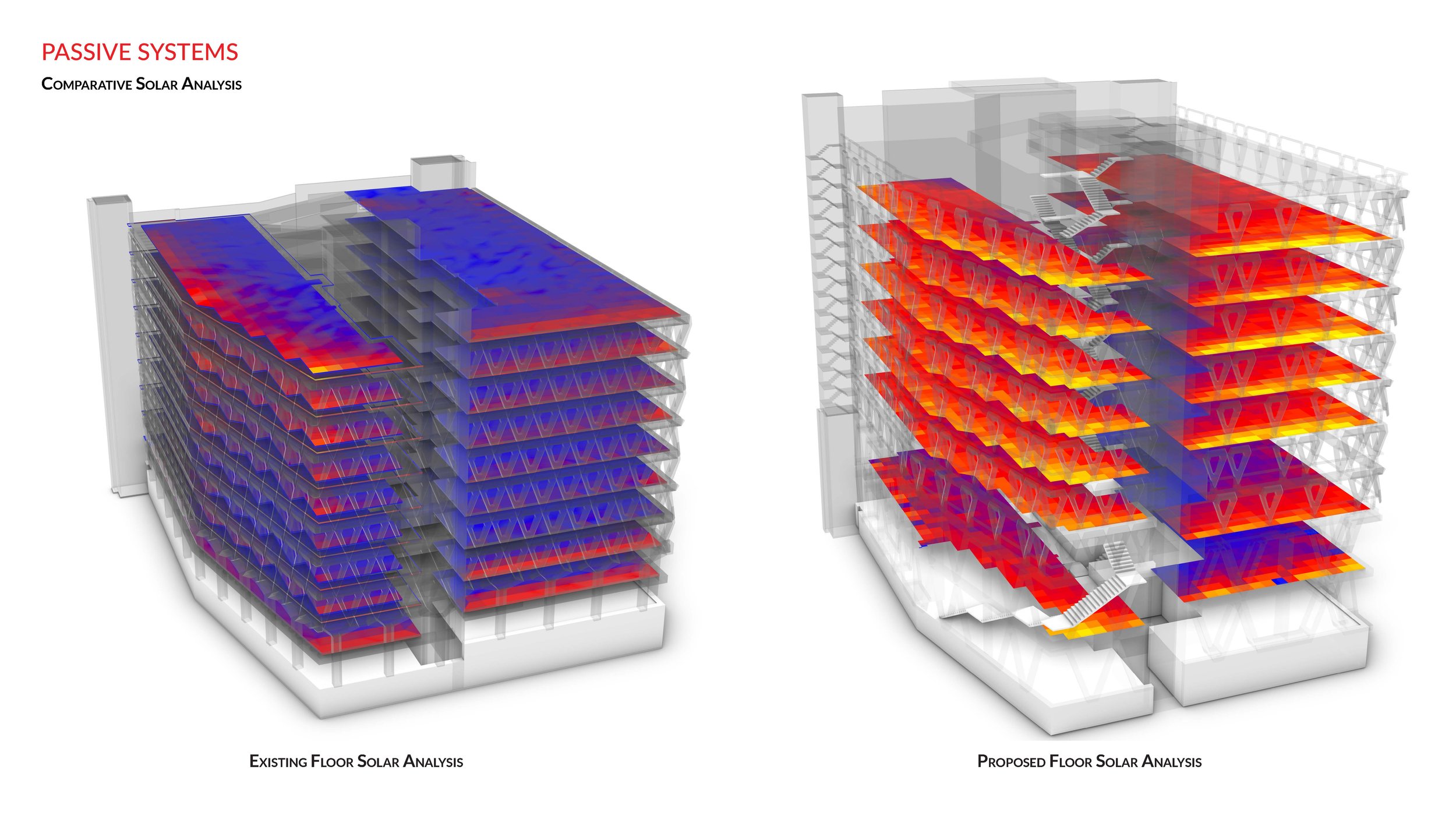
Solar Analysis of Raising Floor
Full Circle
Students: Chloe Degnan, Nikole Rugina, Vijayata Thapa, Simran Samson Koshte
The project - in collaboration with Jamini Patel, senior tutor at Ruskin School of Art, Oxford University and Vickie Hayward of Company Place - was driven by the aim to rehabilitate the overfarmed, pesticide-permeated soil of the site. Our goal was to create a self-sustaining system where all materials used in the creative research and making process are grown, gathered, and salvaged, connecting people and places. With permaculture as a guiding principle, we explored Hügelkultur, a method that involves creating raised garden beds by piling logs, branches, compost, and other organic matter. These materials decompose over time, creating a nutrient-rich growing environment for plants, improving soil structure, and retaining moisture. The decaying wood also acts as a sponge, soaking up water and providing it to plants during dry periods. While Hügelkultur is effective for reintroducing nutrients into the soil, our research identified key gaps in its ability to meet our project's broader goals.
(+) ANTHROPOCENE The site has undergone significant human development, serving as a site of ceramics works, and a centre for the scientific development of pesticides and weed killers. Our project aimed to archive the site's human impact, incorporating and researching methods of using clay as a historical record.
(+) PIONEERS To support a self-sufficient intervention, we investigated pioneer species – plants and creatures essential for creating a permaculture. We designed bespoke interventions, such as bird feeders to attract animals that disperse seeds of rare plants and hosting opportunities for insects, particularly urban pollinators, to aid in the pollination of reintroduced plants.
(+) PROGRAMS The project reimagined the traditional Hügel structure. Leveraging Hügel principles like nutrient cycling, we developed innovative structures such as tree guards that replace simple plastic columns with collection devices for fallen leaves and water. These devices support plant growth and host beneficial organisms. The project culminated in a series of experiments and interventions exploring hosting, fractals, and erosion
Relics are innovative interventions crafted from a combination of clay and egg shells – a locally sourced waste product. This blend creates structures with varying erosion rates, forming a timeline of degradation. These relics serve as tree guards, environmental bridges, and seed storage elements, reflecting the Anthropocene and the human history of the site through clay.
We explored the digitisation of clay in two primary ways. First, AI-generated height maps were used to create tiles mimicking naturally occurring fractals. These tiles store water and have textured surfaces that support moss growth, with CNC technology used to create press moulds. Second, we applied algorithms based on threshold rules and subdivisions to generate fractals providing hosting opportunities at various scales. These digitally modelled components were produced using ceramic 3D printing, ensuring precise translation of digital designs into physical forms.
The Skeleton is composed of willow and wood woven together to create diverse surface textures. It features Hügle portals – holes that serve as hosting spaces – and woven willow segments that encourage insect burrowing. Although the willow will decompose, it initially supports the Hügle, allowing logs to be reinserted and the structure to be rebuilt from above and below, maintaining its essential layers over time.
This integrated group design creates a variety of hosting opportunities using highly localised materials and digital methods. The aim is to support specific pioneer species, contributing to a sustainable permaculture system on the site.
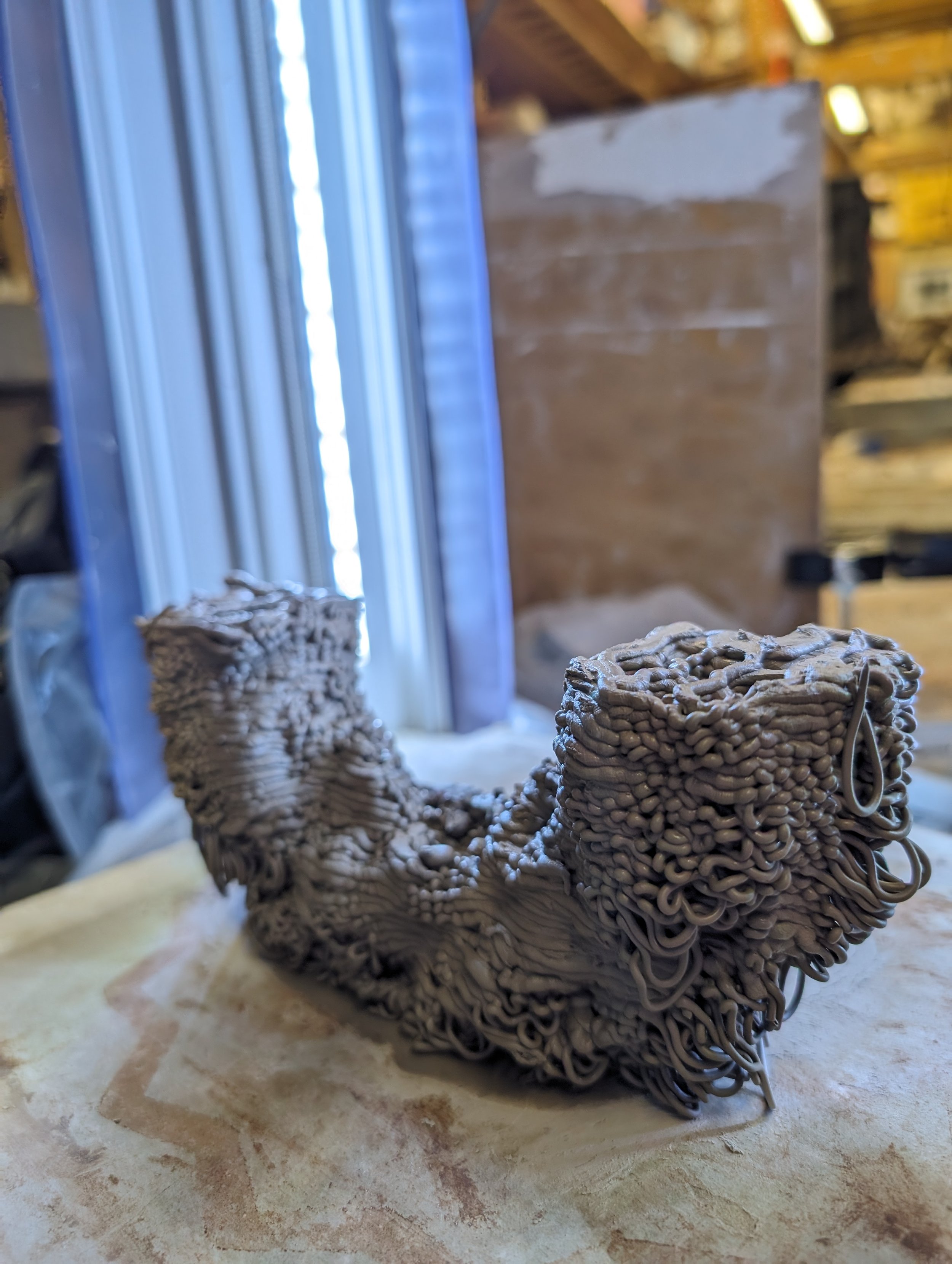
3D Printed Mopping Tests
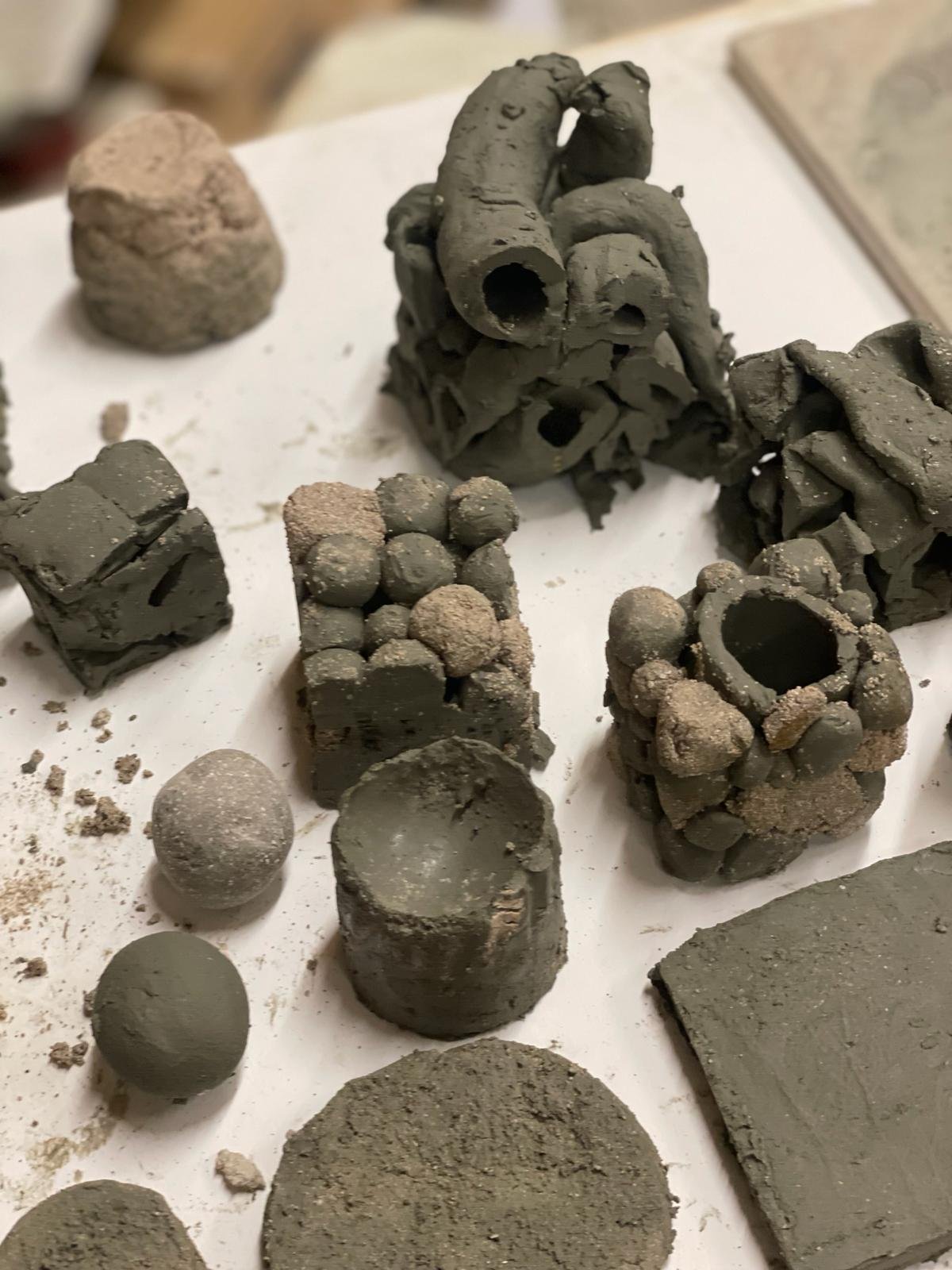
Experiments with Geometry and Materials

Fractal Ceramics
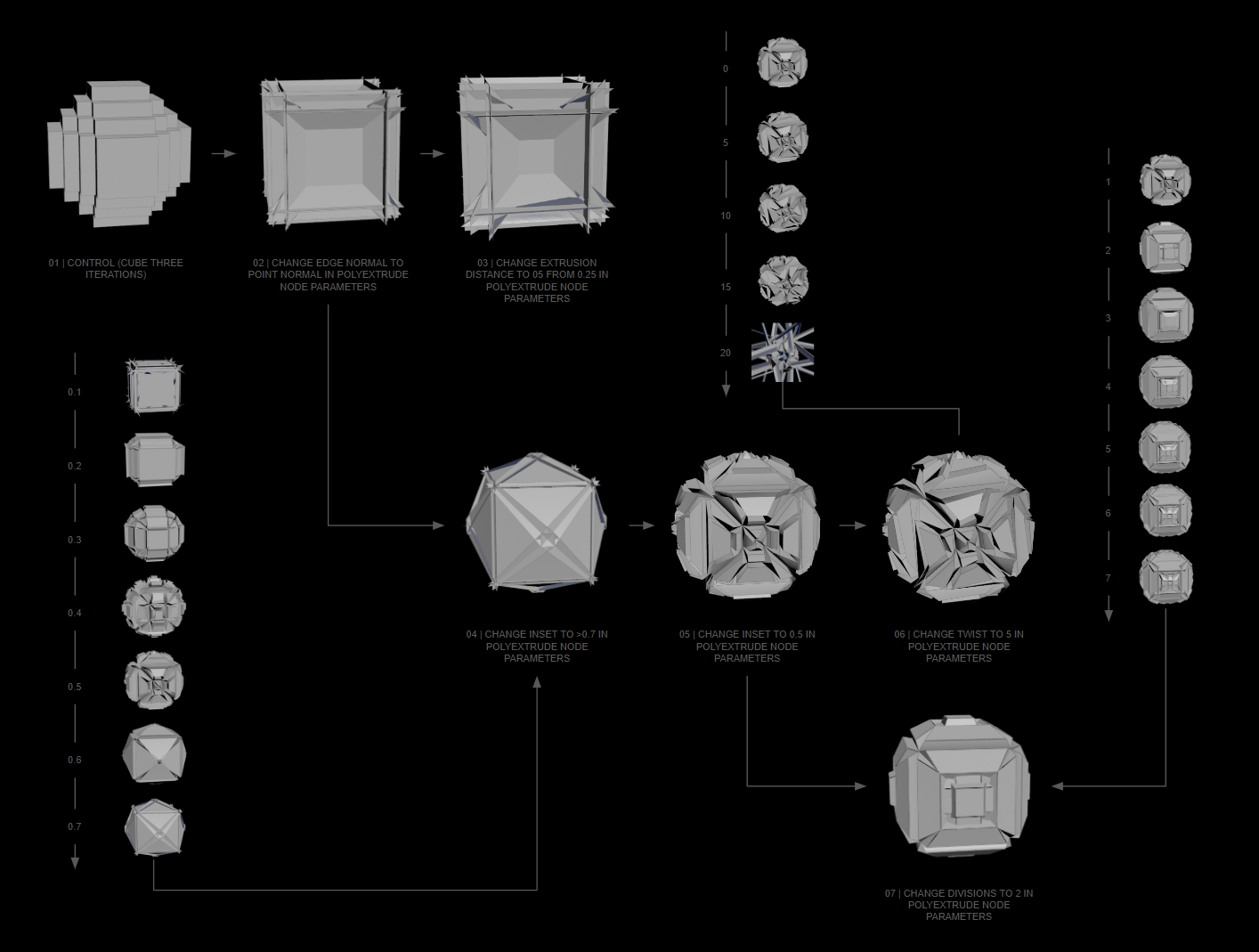
Fractal Subdivision
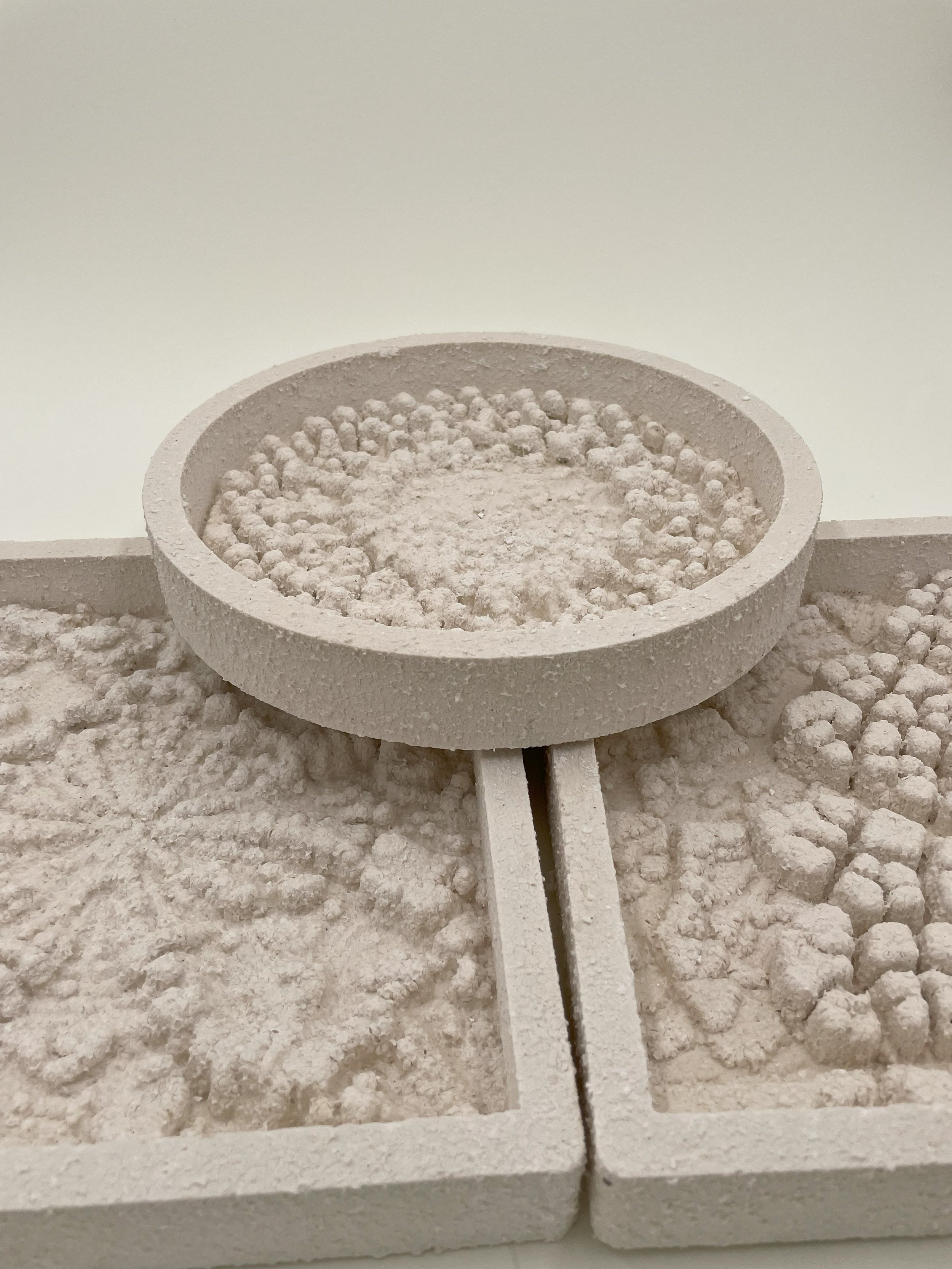
Fractal Tile Moulds
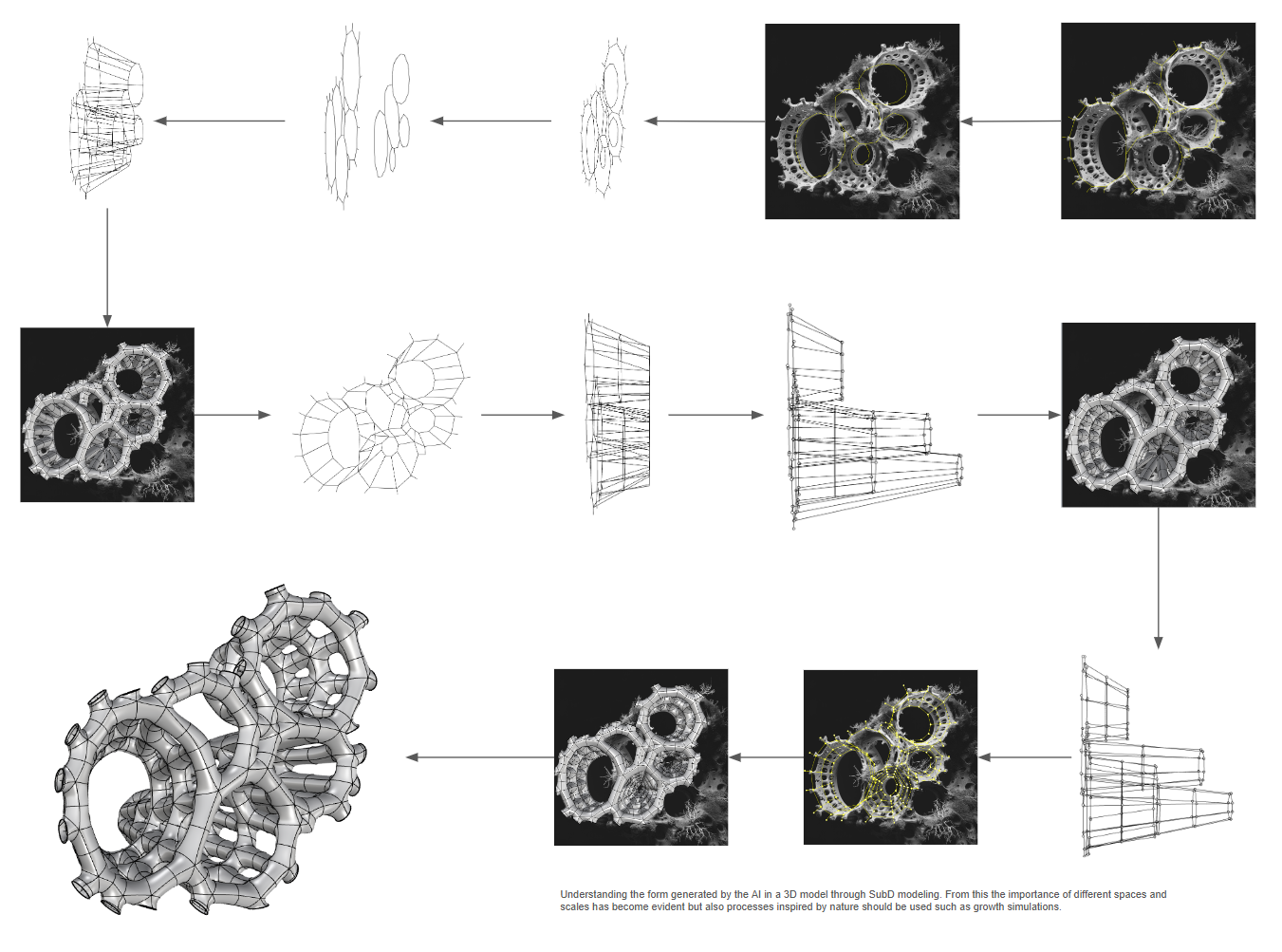
GenAI Modelling Fractal Forms
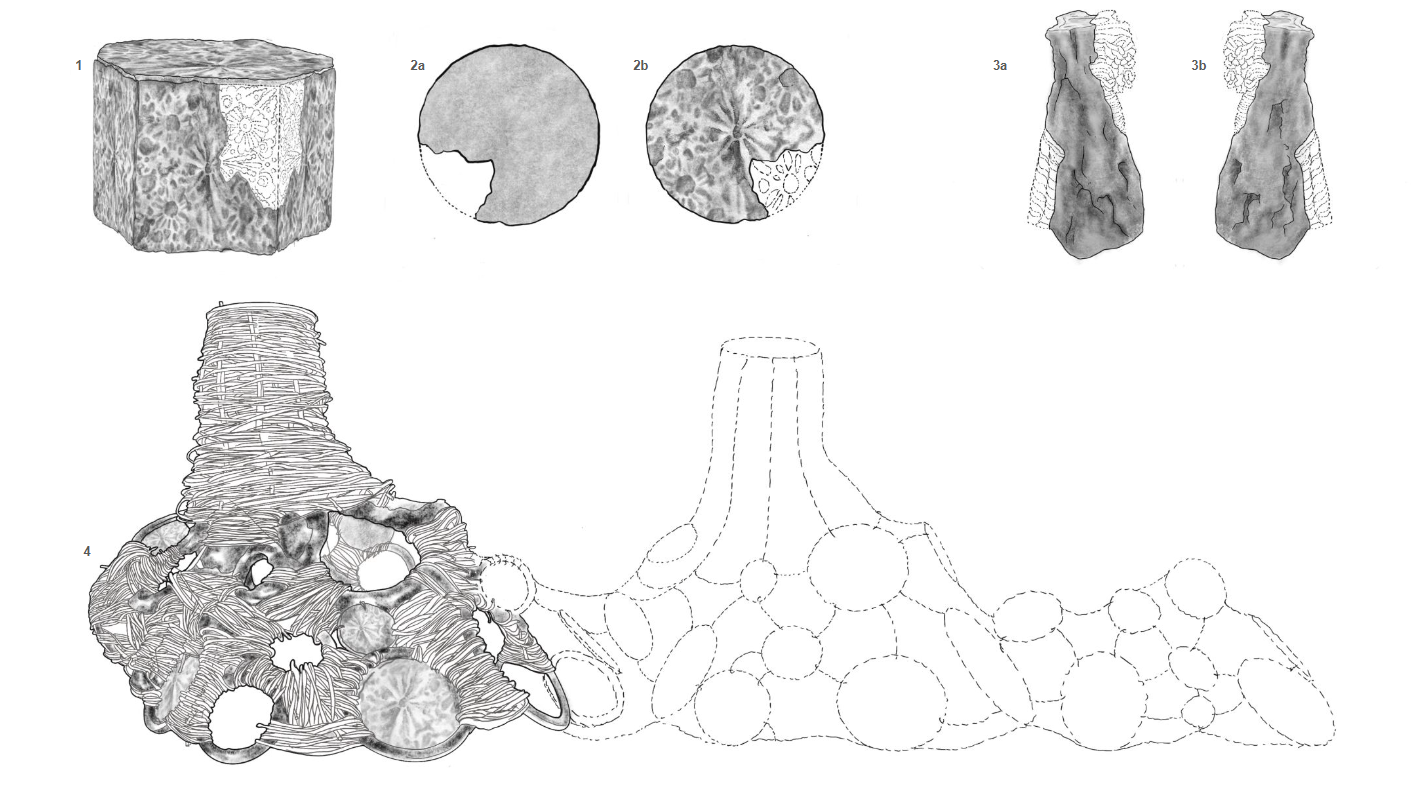
Hugle Future Archeology
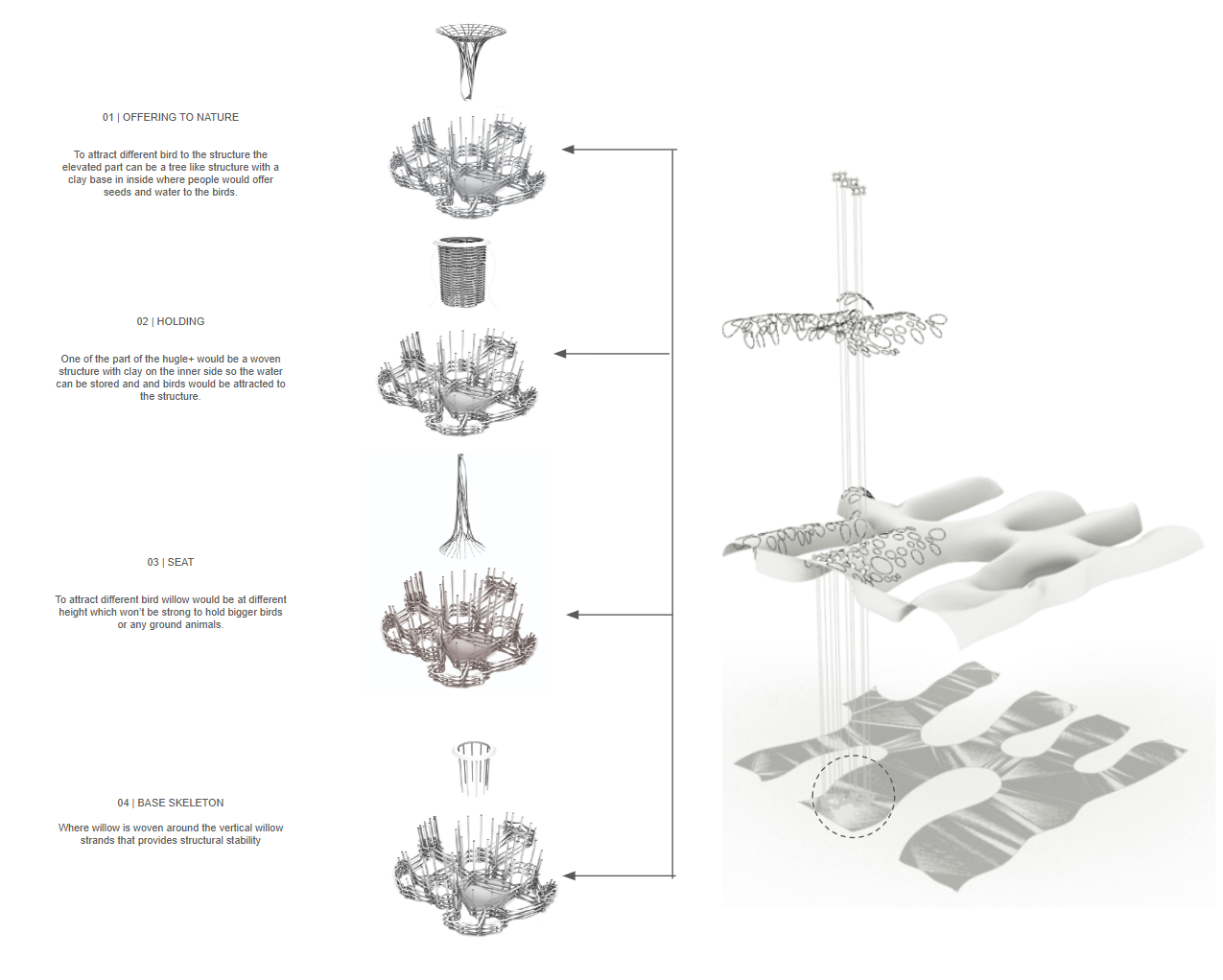
Hugle Garden
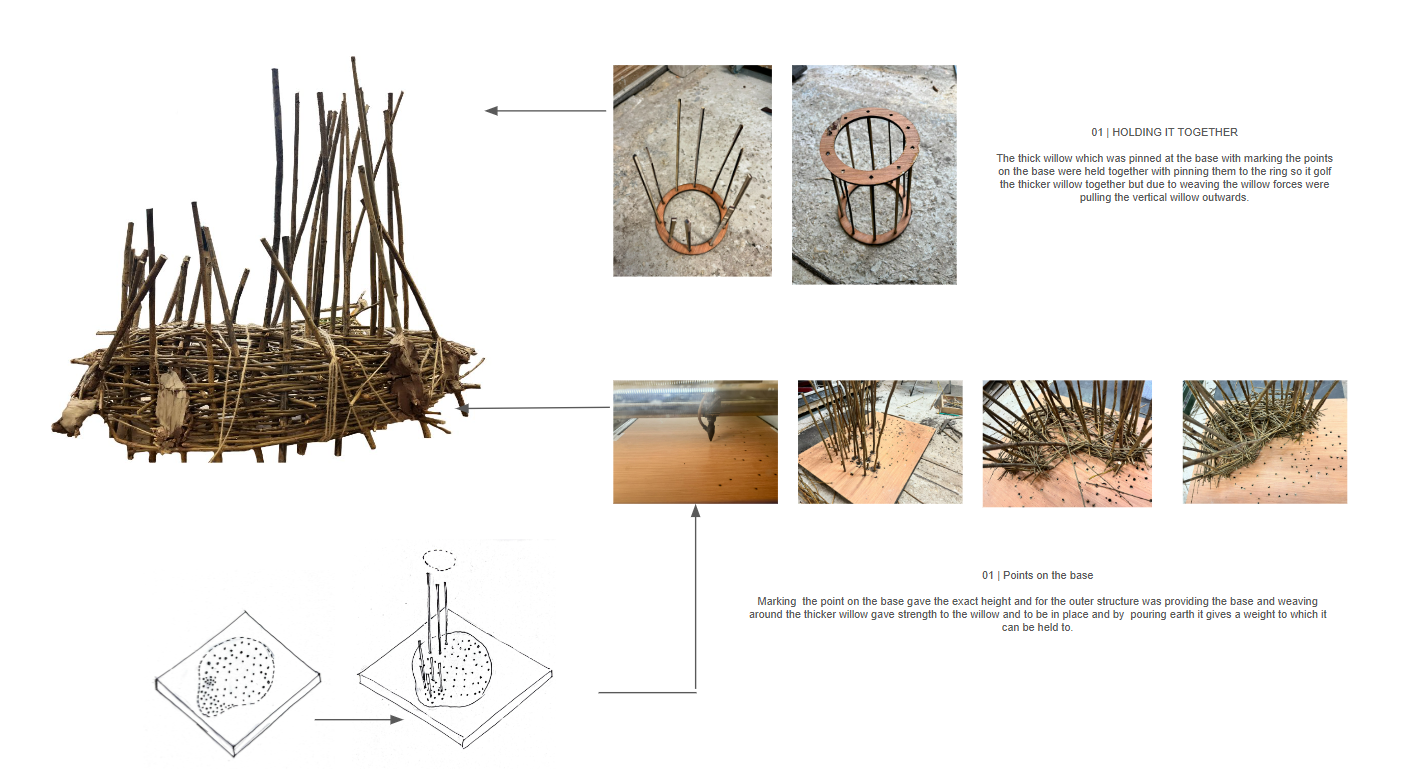
Hugle Skeleton System








